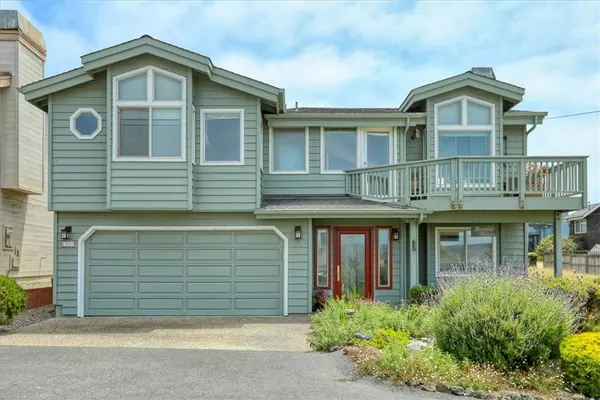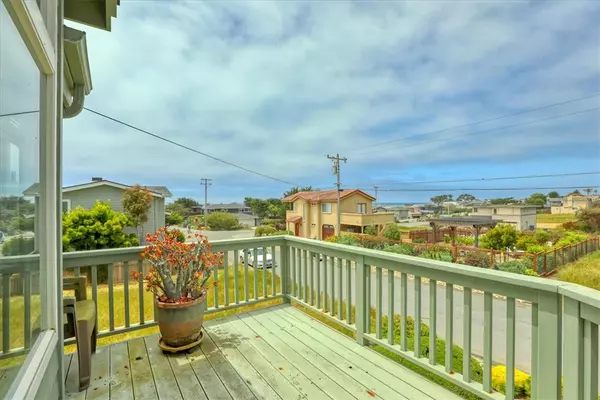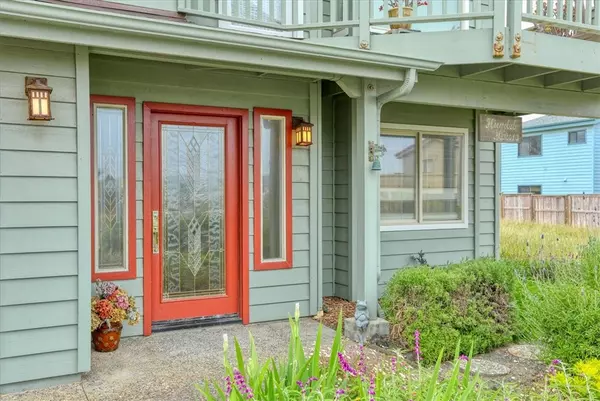$1,200,000
$1,395,000
14.0%For more information regarding the value of a property, please contact us for a free consultation.
320 Jean Street Cambria, CA 93428
3 Beds
3 Baths
1,664 SqFt
Key Details
Sold Price $1,200,000
Property Type Single Family Home
Listing Status Sold
Purchase Type For Sale
Square Footage 1,664 sqft
Price per Sqft $721
MLS Listing ID SC-24102575
Sold Date 01/08/25
Bedrooms 3
Full Baths 1
Half Baths 1
Three Quarter Bath 1
Year Built 1997
Lot Size 3,500 Sqft
Property Description
Welcome home! Just a block and a half from the Pacific Ocean, this is beach life at its finest! This 3 bedroom, 2 1/2 bath house is well laid out, with the kitchen flowing into the dining area and then out to the large great room. The fireplace in the middle of the wall adds to the charm. As is with many homes here in Cambria, these main living spaces are upstairs, as is the primary bedroom, making it very easy to get around once you are upstairs enjoying the views. And those views can be had looking both north and south, over numerous vacant lots which may not be built on for decades. Also up top there is access to a deck on both the front and back. The front deck probably has better sunset views, but the back deck has cool views of Lodge Hill, with its "twinkle lights" on at night. Coming in from the two-car garage (with a little extra room for a shop) you find two bedrooms, a full bath and a separate laundry room. Stepping out back leads you to a well landscaped, fully fenced backyard garden that also includes a 10' x 12' shed. Stepping out front leads you out towards the Pacific Ocean and the 420 acre Fiscalini Ranch, a short walk to the other side of Marine Terrace. As some know, the Marine Terrace area is much less crowded with fewer cars and people compared to Park Hill to the north, making it easier to have a pleasant stroll on the streets or head towards your favorite trailhead.
Location
State CA
County San Luis Obispo
Interior
Interior Features Beamed Ceilings, Cathedral Ceiling(s), Living Room Balcony, Open Floorplan, Recessed Lighting, Tile Counters, Kitchen Open to Family Room
Heating Fireplace(s), Forced Air
Cooling None
Flooring Vinyl, Bamboo, Carpet
Fireplaces Type Living Room
Laundry Dryer Included, Individual Room, Washer Included
Exterior
Parking Features Driveway
Garage Spaces 2.0
Pool None
Community Features Hiking, Preserve/Public Land
Utilities Available Sewer Connected, Water Connected, Cable Available, Electricity Connected, Natural Gas Connected, Phone Connected
View Y/N Yes
View Ocean, Trees/Woods
Building
Lot Description Landscaped, Level with Street
Sewer Public Sewer
Read Less
Want to know what your home might be worth? Contact us for a FREE valuation!

Our team is ready to help you sell your home for the highest possible price ASAP
Nicole Van Parys & Gary Nesen
License Partners, Private Office Advisors | License ID: 01108944





