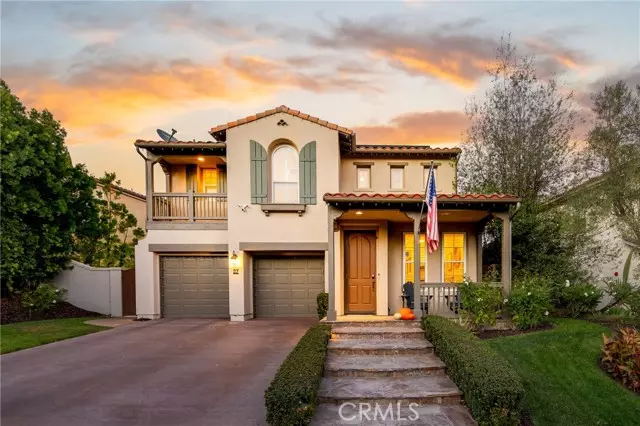$1,700,000
$1,725,000
1.4%For more information regarding the value of a property, please contact us for a free consultation.
27 Via Apuesto San Clemente, CA 92673
4 Beds
3 Baths
2,550 SqFt
Key Details
Sold Price $1,700,000
Property Type Single Family Home
Listing Status Sold
Purchase Type For Sale
Square Footage 2,550 sqft
Price per Sqft $666
Subdivision Escala
MLS Listing ID OC-24218597
Sold Date 01/03/25
Bedrooms 4
Full Baths 3
HOA Fees $267/mo
Year Built 2004
Lot Size 6,021 Sqft
Property Description
Located in the master planned community of Talega in San Clemente, awaits this well appointed home. Great curb appeal, well manicured landscaping and a freshly painted exterior welcomes you as you approach. Entering the home you are greeted by wood floors, a light interior highlighted by crown moulding and an abundance of natural light. The home features 2,550 square feet of functional living space, four bedrooms including one on the main floor, three full bathrooms and a loft on the second floor. The kitchen is open to the living room and has been updated to include a large island with quartz countertops, a high top wood counter with bar seating, stainless steel appliances and wine fridge. The downstairs full bathroom has been updated to include a walk in shower with frameless glass doors. Upstairs you will find the remaining bedrooms and the oversized loft perfect for a home office, kids play room, home gym or whatever your heart desires. The primary bedroom spans the back of the home and features an ensuite bathroom that has been tastefully updated to include a large walk in shower with a bench seat, freestanding bathtub and a separate makeup vanity. Two additional guest bedrooms adjoined by a Jack n Jill bathroom and a laundry room complete the upstairs living space. The home is positioned on a generously sized lot with no one located directly behind. The backyard has been elegantly designed to include various entertaining areas and features a large pergola with outdoor heaters and an above ground spa, the perfect spot to enjoy that California weather all year round. Additional details include a whole house fan, two reverse osmosis water systems, built in indoor/outdoor speakers with bluetooth functionality and Tesla solar panels. Enjoy all the amazing amenities Talega has to offer including a main clubhouse, multiple pools, tennis courts and various sport courts, playgrounds, hiking/biking trails and the local golf course. There's several shops and restaurants nearby, great schools and you'll only be minutes to the 5 freeway, San Clemente outlets, pier and beaches.
Location
State CA
County Orange
Interior
Interior Features Ceiling Fan(s), Open Floorplan, Recessed Lighting, Kitchen Island, Kitchen Open to Family Room, Quartz Counters, Remodeled Kitchen
Heating Central
Cooling Central Air
Flooring Carpet, Tile
Fireplaces Type Family Room, Gas
Laundry Gas Dryer Hookup, Individual Room, Upper Level, Washer Hookup
Exterior
Parking Features Direct Garage Access, Driveway
Garage Spaces 2.0
Pool Association, Community, Heated, In Ground
Community Features Biking, Curbs, Foothills, Golf, Gutters, Mountainous, Park, Sidewalks, Storm Drains, Street Lights, Suburban
Utilities Available Sewer Available, Water Available, Cable Available, Electricity Available, Natural Gas Available, Phone Available
View Y/N Yes
View Mountain(s)
Building
Lot Description Sprinklers, Front Yard, Landscaped, Lawn, Park Nearby, Sprinkler System, Yard, Back Yard
Sewer Public Sewer
Schools
Elementary Schools Vista Del Mar
Middle Schools Vista Del Mar
High Schools San Clemente
Read Less
Want to know what your home might be worth? Contact us for a FREE valuation!

Our team is ready to help you sell your home for the highest possible price ASAP
Nicole Van Parys & Gary Nesen
License Partners, Private Office Advisors | License ID: 01108944



