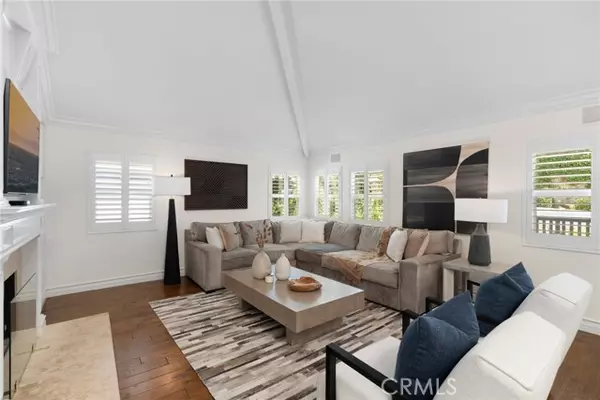$3,600,000
$3,995,000
9.9%For more information regarding the value of a property, please contact us for a free consultation.
363 Newport Glen Court Newport Beach, CA 92660
4 Beds
4 Baths
3,992 SqFt
Key Details
Sold Price $3,600,000
Property Type Single Family Home
Listing Status Sold
Purchase Type For Sale
Square Footage 3,992 sqft
Price per Sqft $901
Subdivision Newport Glen
MLS Listing ID NP-24173854
Sold Date 12/27/24
Style Modern
Bedrooms 4
Full Baths 3
Half Baths 1
HOA Fees $130/mo
Year Built 1980
Lot Size 8,035 Sqft
Property Description
Welcome to an exclusive entertainer's listing in the prestigious Newport Glen Court private gated community near the Back Bay. This luxurious four bedroom, three-and-one-half bathroom estate spans approximately 3,992 square feet, blending elegance with modern comfort. The home features expansive living spaces, including a sophisticated living room, formal dining room, private billiards room, and a home theater with a bar, all accented by three beautifully appointed fireplaces. Recent upgrades include premium energy-efficient windows allowing natural light throughout the interior, exterior doors, smooth stucco, and porcelain tiles imported from Spain (2021). In 2022, two expansive waterproof decks with modern railings were added, enhancing the tranquil views of surrounding eucalyptus trees and the peaceful sounds of the nearby creek. The outdoor space was transformed in 2023 with an oversized jacuzzi, fire pit, fireplace, al fresco living room to capitalize on the Southern California weather, and built-in barbeque with an eating island. The newly redone kitchen features a Wolf oven/range, Taj Mahal quartzite countertops, soft-close cabinets, flooring, fireplace, sitting area, top-of-the-line appliances, and spacious walkways. Additional features include an HVAC system (2023), home security system with exterior cameras (2024), radiant floor heating, draught-tolerant landscaping, whole-house fan, and ample storage.
Location
State CA
County Orange
Interior
Interior Features 2 Staircases, Balcony, Bar, Beamed Ceilings, Built-In Features, Crown Molding, Granite Counters, High Ceilings, Open Floorplan, Recessed Lighting, Stone Counters, Storage, Wet Bar, Wired for Sound, Built-In Trash/Recycling, Remodeled Kitchen
Heating Central
Cooling Central Air
Flooring Carpet, Tile, Wood
Fireplaces Type Family Room, Fire Pit, Kitchen, Master Bedroom, Outside, Patio
Laundry Individual Room, Inside, Washer Hookup
Exterior
Garage Spaces 2.0
Pool None
Community Features Curbs, Street Lights
Utilities Available Sewer Connected, Water Connected, Cable Available, Electricity Connected
View Y/N Yes
View Canyon
Building
Lot Description Cul-De-Sac, Front Yard
Sewer Public Sewer
Schools
Elementary Schools Kaiser
Middle Schools Ensign
High Schools Newport Harbor
Read Less
Want to know what your home might be worth? Contact us for a FREE valuation!

Our team is ready to help you sell your home for the highest possible price ASAP
Nicole Van Parys & Gary Nesen
License Partners, Private Office Advisors | License ID: 01108944




