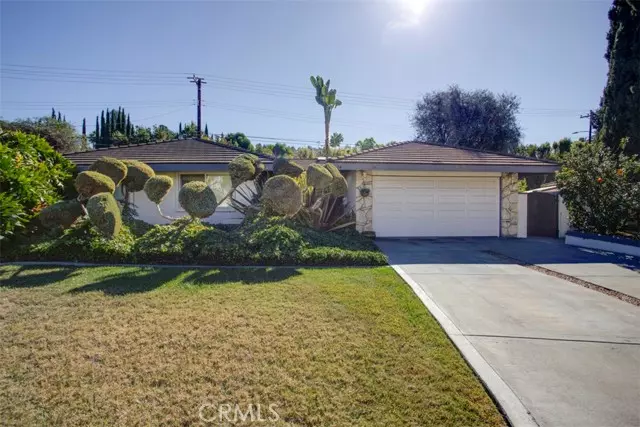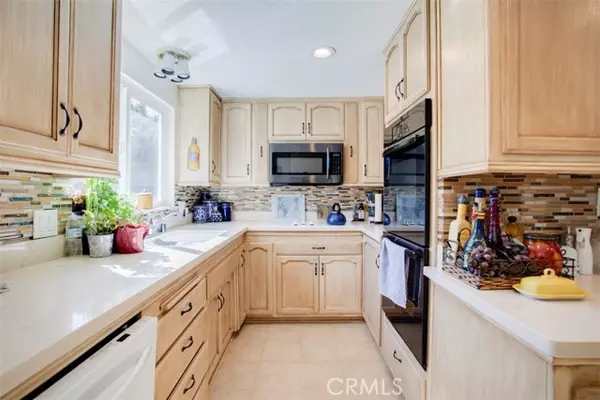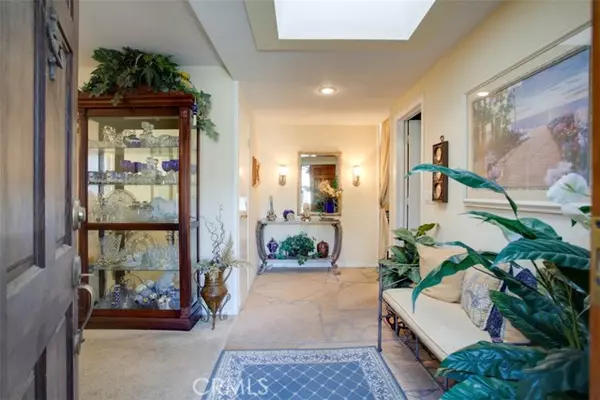$1,000,000
$1,000,000
For more information regarding the value of a property, please contact us for a free consultation.
2524 Crooked Creek Drive Diamond Bar, CA 91765
3 Beds
2 Baths
1,568 SqFt
Key Details
Sold Price $1,000,000
Property Type Single Family Home
Listing Status Sold
Purchase Type For Sale
Square Footage 1,568 sqft
Price per Sqft $637
MLS Listing ID PW-24234723
Sold Date 12/24/24
Style Ranch
Bedrooms 3
Full Baths 2
Year Built 1963
Lot Size 8,532 Sqft
Property Description
Welcome to 2524 Crooked Creek Dr in Diamond Bar, a stunning 3-bedroom, 2-bathroom single-family residence that seamlessly blends style and functionality. The home features high ceilings, recessed lighting, and a spacious living room complete with a cozy fireplace. The gourmet kitchen, open to the family room, is equipped with quartz counters, new cabinets, and self-closing doors and drawers, complemented by a breakfast bar for casual dining. Enjoy the luxurious heated in-ground pool and spa, or relax on the patio and porch, perfect for entertaining. Additional highlights include a skylight in the entryway, a coffered ceiling in the family room, double-pane vinyl windows with plantation shutters, and central air cooling and heating. With all main drains and the main waterline to the house replaced, plus a 2-car attached garage, this home is move-in ready for modern living in a serene setting.
Location
State CA
County Los Angeles
Zoning LCR17500*
Interior
Interior Features Bar, Block Walls, Brick Walls, Built-In Features, Ceiling Fan(s), Chair Railings, Coffered Ceiling(s), Copper Plumbing Full, Crown Molding, Dumbwaiter, High Ceilings, Open Floorplan, Pantry, Recessed Lighting, Stone Counters, Unfurnished, Kitchen Open to Family Room, Quartz Counters, Remodeled Kitchen, Self-Closing Cabinet Doors, Self-Closing Drawers
Heating Central, ENERGY STAR Qualified Equipment, Fireplace(s), Forced Air, High Efficiency
Cooling Central Air
Flooring Carpet, Tile
Fireplaces Type Family Room, Living Room
Laundry Gas & Electric Dryer Hookup, In Garage, Washer Hookup
Exterior
Garage Spaces 2.0
Pool Private, Diving Board, Filtered, Gas Heat, Gunite, Heated with Propane, In Ground
Community Features Curbs, Gutters, Sidewalks, Storm Drains, Street Lights, Suburban
Utilities Available Sewer Available, Sewer Connected, Water Available, Water Connected, Cable Available, Cable Connected, Electricity Available, Electricity Connected, Natural Gas Available, Natural Gas Connected, Phone Not Available
View Y/N Yes
View Pool
Building
Lot Description Sprinklers, Cul-De-Sac, Front Yard, Garden, Irregular Lot, Landscaped, Near Public Transit, Sprinkler System, Sprinklers In Front, Sprinklers In Rear, Sprinklers On Side, 0-1 Unit/Acre, Back Yard
Sewer Public Sewer
Read Less
Want to know what your home might be worth? Contact us for a FREE valuation!

Our team is ready to help you sell your home for the highest possible price ASAP
Nicole Van Parys & Gary Nesen
License Partners, Private Office Advisors | License ID: 01108944





