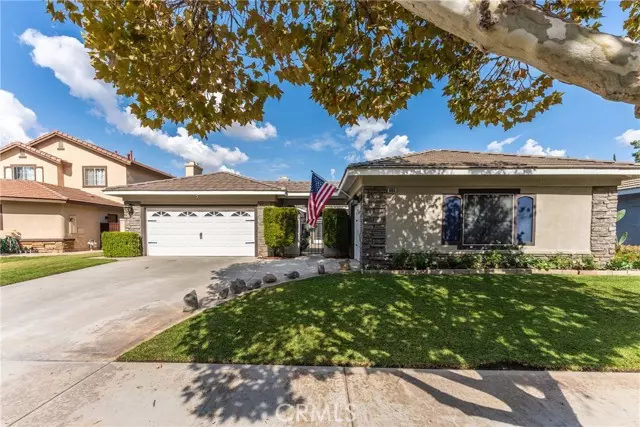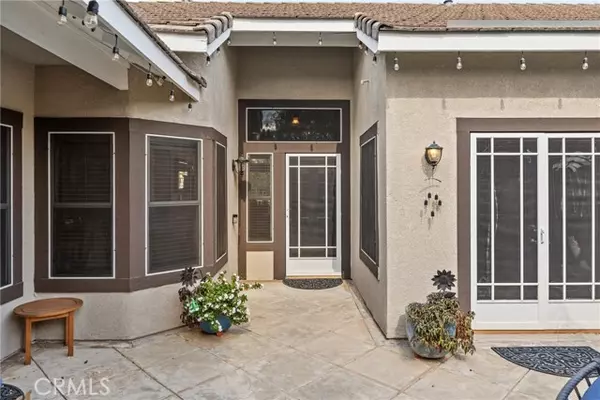$940,000
$949,900
1.0%For more information regarding the value of a property, please contact us for a free consultation.
1065 Summerplace Court Corona, CA 92881
4 Beds
4 Baths
2,253 SqFt
Key Details
Sold Price $940,000
Property Type Single Family Home
Listing Status Sold
Purchase Type For Sale
Square Footage 2,253 sqft
Price per Sqft $417
MLS Listing ID SW-24224020
Sold Date 12/24/24
Bedrooms 4
Full Baths 3
Half Baths 1
Year Built 1994
Lot Size 8,276 Sqft
Property Description
Stunning 3-Bedroom Home with Mother-in-Law Quarters Welcome to your dream home! This beautifully updated 3-bedroom, 3.5-bath residence offers an ideal blend of comfort and elegance. Featuring an attached mother-in-law quarters with a private entry, this property is perfect for guests or extended family. Step inside to discover a modern interior adorned with high-end finishes. The heart of the home is a gorgeous kitchen equipped with upgraded appliances, quartz countertops, perfect for culinary enthusiasts. The outdoor spaces are equally impressive, featuring a covered patio, charming courtyard, mature landscape including plenty of fruit trees and a relaxing spa--ideal for entertaining or quiet evenings at home. With new plumbing and meticulous maintenance, this home exemplifies pride of ownership. Located in a highly sought-after school district, you'll appreciate the proximity to several parks within walking distance, as well as easy access to the 15 and 91 freeways for convenient commuting. Shopping and amenities are just a stone's throw away. Don't miss your chance to own this exceptional property that truly has it all!
Location
State CA
County Riverside
Interior
Interior Features Granite Counters, High Ceilings, In-Law Floorplan, Kitchen Open to Family Room, Quartz Counters
Heating Central
Cooling Central Air
Flooring Vinyl, Carpet, Tile
Fireplaces Type Family Room
Laundry Dryer Included, Gas Dryer Hookup, Individual Room, Washer Hookup, Washer Included
Exterior
Parking Features Direct Garage Access, Driveway
Garage Spaces 3.0
Pool None
Community Features Biking, Foothills, Sidewalks, Street Lights
Utilities Available Sewer Available, Sewer Connected, Water Available, Water Connected, Cable Available, Cable Connected, Electricity Available, Electricity Connected, Natural Gas Available, Natural Gas Connected, Phone Available
View Y/N No
View None
Building
Lot Description Sprinklers, Front Yard, Garden, Lawn, Level, Level with Street, Sprinkler System, Sprinklers In Front, Sprinklers In Rear, Yard, 2-5 Units/Acre, Back Yard
Sewer Public Sewer
Schools
Elementary Schools Susan B Anthony
Middle Schools Citrus
High Schools Santiago
Read Less
Want to know what your home might be worth? Contact us for a FREE valuation!

Our team is ready to help you sell your home for the highest possible price ASAP
Nicole Van Parys & Gary Nesen
License Partners, Private Office Advisors | License ID: 01108944





