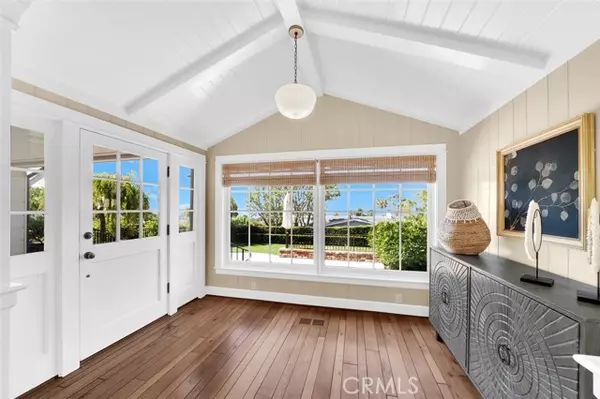$11,000,000
$11,900,000
7.6%For more information regarding the value of a property, please contact us for a free consultation.
451 Hawthorne Road Laguna Beach, CA 92651
5 Beds
5 Baths
3,869 SqFt
Key Details
Sold Price $11,000,000
Property Type Single Family Home
Listing Status Sold
Purchase Type For Sale
Square Footage 3,869 sqft
Price per Sqft $2,843
Subdivision North Laguna
MLS Listing ID LG-24163229
Sold Date 12/17/24
Style Craftsman
Bedrooms 5
Full Baths 4
Half Baths 1
Year Built 1919
Lot Size 0.408 Acres
Property Description
Experience a slice of California history at 451 Hawthorne Road, a stunning 1921 Craftsman home, beautifully restored by the current owners nestled in the heart of Laguna Beach. This rare architectural treasure unfolds across a 17,762 sq foot private lot of coveted North Laguna real estate, boasting 5 bedrooms and 4.5 baths - a perfect blend of century-old craftsmanship and modern luxury. The estate-like grounds feature a lush lawn, garden pavilion, oversized private pool, mature trees, and a variety of fruit trees creating a private oasis with ocean views. Inside, discover a gourmet kitchen with top-tier appliances, granite counters, and a bar counter that opens to a spacious dining room with three sets of French doors leading to the main patio and gardens. The main living room, graced with ocean views, features a cozy wood-burning fireplace, custom solid wood flooring, and open-beamed ceilings. The lower level includes a warm and inviting family room, three bedrooms, two full bathrooms, and a powder room. One main level bedroom serves as a self-contained guest house, complete with a new bathroom and small kitchen, accessible from both inside and outside the home. The upper level houses the primary bedroom suite impressing with a spacious sitting room, fireplace, high open-beamed ceilings, and access to an upper deck offering spectacular ocean views; the ultimate private sanctuary. The primary bathroom boasts an oversized shower and separate tub. Completing this sumptuous primary suite is a private office or massage room. Across the hallway a generous bedroom and bathroom complete the upper level. Listed on the National Register of Historic Places, this property benefits from the Mills Act, a California state law that provides significant property tax reductions to owners who actively preserve historic buildings. This incentive not only ensures the conservation of architectural treasures but also offers substantial financial advantages to discerning buyers. With its oversized garage and onsite parking for 7 cars, 451 Hawthorne Rd isn't just a home; it's a living legacy of California's rich cultural tapestry, waiting for its next chapter to be written. This rare opportunity allows you to own a piece of Laguna Beach history, where every detail tells a story of creativity, independence, and timeless beauty.
Location
State CA
County Orange
Interior
Interior Features Beamed Ceilings, Cathedral Ceiling(s), Granite Counters, High Ceilings, Living Room Balcony, Living Room Deck Attached, Kitchen Island, Remodeled Kitchen
Heating Central
Cooling None
Flooring Wood
Fireplaces Type Living Room, Master Bedroom
Laundry Individual Room
Exterior
Exterior Feature Barbeque Private
Garage Spaces 3.0
Pool Private
Community Features Hiking, Suburban
Utilities Available Sewer Connected, Cable Available, Electricity Connected, Natural Gas Connected
View Y/N Yes
View Catalina, Hills, Ocean
Building
Lot Description Yard
Sewer Public Sewer
Schools
Elementary Schools El Morro
Middle Schools Thurston
High Schools Laguna Beach
Read Less
Want to know what your home might be worth? Contact us for a FREE valuation!

Our team is ready to help you sell your home for the highest possible price ASAP
Nicole Van Parys & Gary Nesen
License Partners, Private Office Advisors | License ID: 01108944





