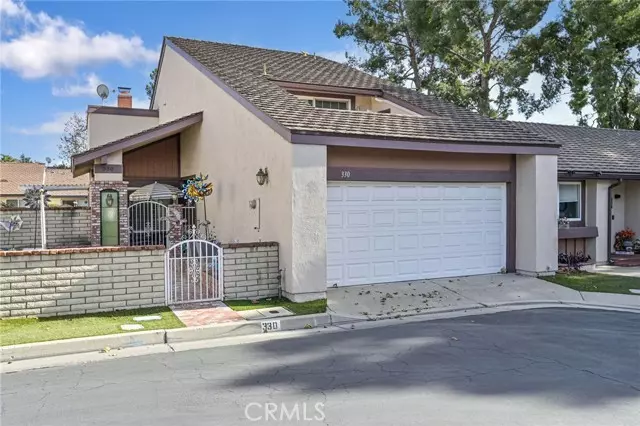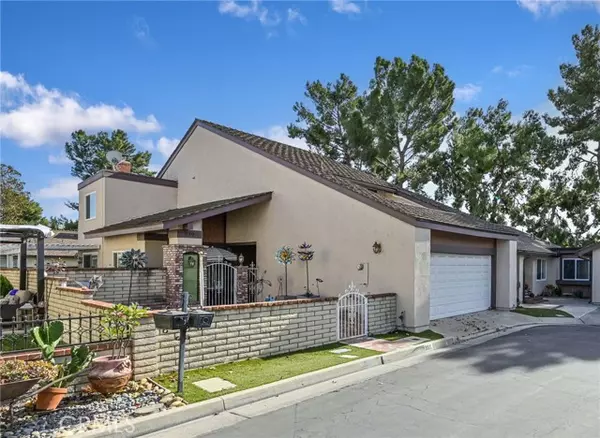$835,000
$829,900
0.6%For more information regarding the value of a property, please contact us for a free consultation.
330 Dolores Placentia, CA 92870
4 Beds
3 Baths
1,926 SqFt
Key Details
Sold Price $835,000
Property Type Single Family Home
Listing Status Sold
Purchase Type For Sale
Square Footage 1,926 sqft
Price per Sqft $433
Subdivision Placentia Village Grove
MLS Listing ID PW-24230032
Sold Date 12/17/24
Bedrooms 4
Full Baths 3
HOA Fees $321/mo
Year Built 1977
Lot Size 2,720 Sqft
Property Description
Wonderful Attached Single-Family Home in the Placentia Village Grove Community. This home is attached only by a section of the garage wall. There is no one above or below you. The living room has vaulted ceilings The kitchen features lots of counter & cabinet space. A gas range, dishwasher, & microwave are all included! There is a downstairs bedroom and bathroom with a walk in shower. Upstairs there are 3 spacious bedrooms and 2 bathrooms. Upgraded double pane windows and sliding doors have been installed throughout the house. The downstairs windows all have white wooden shutters. The water heater is brand new and the HVAC system has been replaced within the past few years. The balcony outside of the primary bedroom is HUGE and has 2 deep storage closets. A Spacious Private Patio sits between the home and the 2-Car Garage. There's also a gated private side patio, as well as an open patio that looks out at a nice manicured greenbelt. The front lawn has easy to maintain turf, raised planter beds, and a spot for flag pole. The HOA amenities include a pool, spa, tennis courts, & club house. The dining and shopping spots in Placentia are amazing. The 91 and 57 freeways are nearby and the Placentia Library is walking distance from the home. Cal State Fullerton and Fullerton College are also very close. The home is zoned for the Award Winning Placentia Yorba Linda School District.
Location
State CA
County Orange
Interior
Interior Features Cathedral Ceiling(s), Ceiling Fan(s), Recessed Lighting, Wainscoting, Corian Counters, Kitchen Open to Family Room
Heating Central
Cooling Central Air
Flooring Carpet, Tile
Fireplaces Type Family Room
Laundry Gas Dryer Hookup, In Garage, Washer Hookup
Exterior
Garage Spaces 2.0
Pool Association, In Ground
Community Features Curbs, Sidewalks, Street Lights, Suburban
Utilities Available Sewer Connected, Water Connected, Electricity Connected, Natural Gas Connected
View Y/N No
View None
Building
Lot Description Cul-De-Sac, Level with Street, Patio Home
Sewer Public Sewer
Read Less
Want to know what your home might be worth? Contact us for a FREE valuation!

Our team is ready to help you sell your home for the highest possible price ASAP
Nicole Van Parys & Gary Nesen
License Partners, Private Office Advisors | License ID: 01108944





