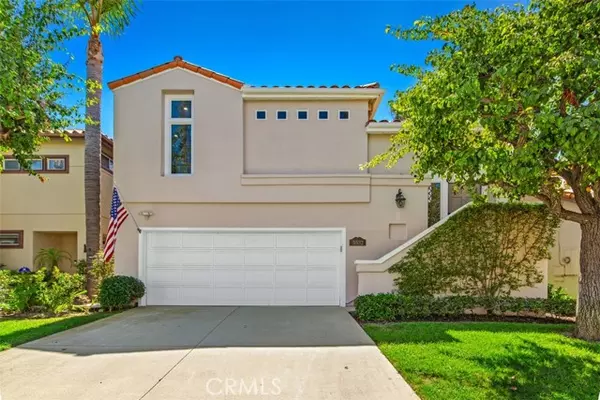$2,150,000
$2,300,000
6.5%For more information regarding the value of a property, please contact us for a free consultation.
5532 Spinnaker Bay Drive Long Beach, CA 90803
3 Beds
3 Baths
2,307 SqFt
Key Details
Sold Price $2,150,000
Property Type Single Family Home
Listing Status Sold
Purchase Type For Sale
Square Footage 2,307 sqft
Price per Sqft $931
Subdivision Spinnaker Bay
MLS Listing ID NP-24170752
Sold Date 10/23/24
Style Contemporary
Bedrooms 3
Full Baths 2
Half Baths 1
HOA Fees $270/mo
Year Built 1989
Lot Size 3,348 Sqft
Property Description
Life style by the water in a Contemporary Spinnaker Bay home with water views, colorful sunsets and a convenient location 24" boat slip. There is 3 bedrooms and 3 bathrooms including a large family room downstairs. Upstairs has the open feeling living room, dining room and beautiful remodeled kitchen with quartz center island. Views of the Marine Stadium, Bay and Sunsets abound. There is a deck off of the kitchen for outside dining or sitting and enjoying the breeze, with more views of boats, bay and unbelievable sunsets. Downstairs the family room and bedroom/office has a view of the water and sunsets also. High ceilings and openness highlighted by a floor to ceiling stone fireplace. Master bedroom suite with a soaking tub and heated shower with dual water spouts. There is a very large open family room downstairs with access to two bedrooms and bathroom. Your main activities will be in the open upstairs area. There is a separate laundry room and storage area in the garage. Enjoy walks along the bay, water activities, local parks and golf courses.
Location
State CA
County Los Angeles
Zoning LBPD1
Interior
Interior Features 2 Staircases, Balcony, Block Walls, Built-In Features, Cathedral Ceiling(s), Ceiling Fan(s), High Ceilings, Living Room Deck Attached, Open Floorplan, Recessed Lighting, Storage, Two Story Ceilings, Kitchen Island, Kitchen Open to Family Room, Pots & Pan Drawers, Quartz Counters, Remodeled Kitchen, Self-Closing Drawers
Heating Central, Fireplace(s), Forced Air
Cooling Central Air
Flooring Laminate, Tile
Fireplaces Type Decorative, Living Room
Laundry Gas Dryer Hookup, Individual Room, Inside, Washer Hookup
Exterior
Parking Features Built-In Storage, Concrete, Direct Garage Access, Driveway
Garage Spaces 2.0
Pool None
Community Features Biking, Curbs, Gutters, Sidewalks
Utilities Available Sewer Available, Water Available, Electricity Available, Natural Gas Available
View Y/N Yes
View Back Bay, Bay, Water
Building
Lot Description Sprinklers, Front Yard, Garden, Landscaped, Lawn, Level, Near Public Transit, Park Nearby, Sprinkler System, Sprinklers In Front, Sprinklers In Rear, Sprinklers On Side, Sprinklers Timer, Walkstreet, Yard, 0-1 Unit/Acre, Back Yard
Sewer Public Sewer
Schools
Elementary Schools Lowell
Middle Schools Rogers
High Schools Wilson
Read Less
Want to know what your home might be worth? Contact us for a FREE valuation!

Our team is ready to help you sell your home for the highest possible price ASAP
Nicole Van Parys & Gary Nesen
License Partners, Private Office Advisors | License ID: 01108944





