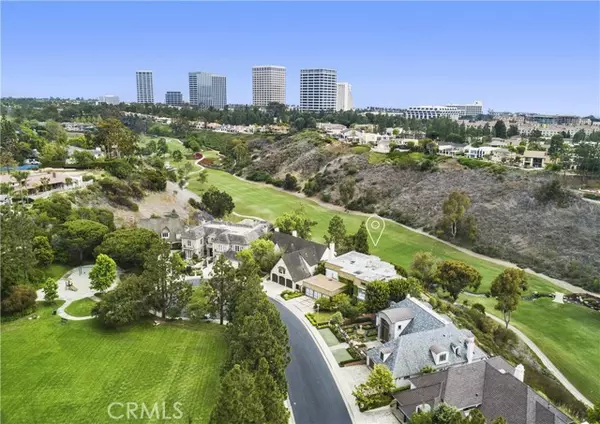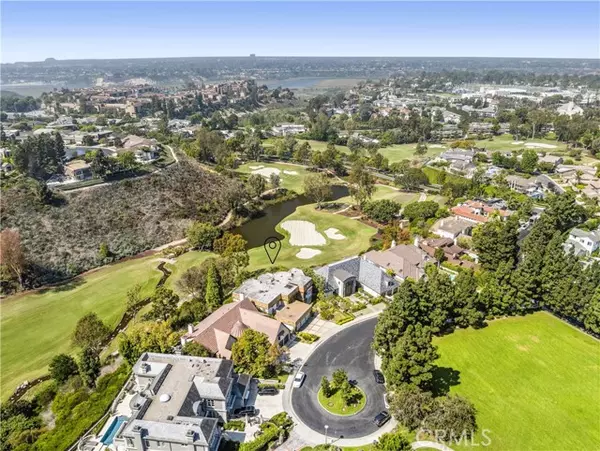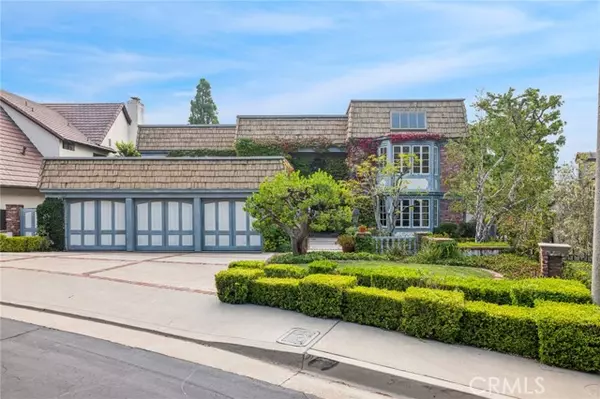$6,000,000
$6,295,000
4.7%For more information regarding the value of a property, please contact us for a free consultation.
7 Deerwood Lane Newport Beach, CA 92660
5 Beds
7 Baths
5,790 SqFt
Key Details
Sold Price $6,000,000
Property Type Single Family Home
Listing Status Sold
Purchase Type For Sale
Square Footage 5,790 sqft
Price per Sqft $1,036
Subdivision Big Canyon Custom
MLS Listing ID NP-24176426
Sold Date 10/28/24
Bedrooms 5
Full Baths 6
Half Baths 1
HOA Fees $360/mo
Year Built 1975
Lot Size 0.259 Acres
Property Description
Nestled in the prestigious, guard-gated enclave of Big Canyon, this prime oversized lot offers a rare chance to create your dream home amidst unparalleled luxury. Spanning over 11,000 square feet, this highly elevated parcel is situated on a single-loaded, premier cul-de-sac street, offering both privacy and tranquility. Imagine designing your new home that takes full advantage of the sweeping panoramic views of the renowned Big Canyon Country Club Golf Course, with breathtaking sights of the 2nd fairway and green along with the 3rd hole and serene lake. The elevated position of this lot enhances the spectacular sunset vistas, providing an idyllic backdrop for relaxation and entertainment. In addition to its magnificent views, the property is conveniently located across from a neighborhood park and tot lot, perfect for leisurely strolls and family gatherings. Don't miss this unique opportunity to secure one of the best view lots in Big Canyon and create the perfect home in this highly desired community.
Location
State CA
County Orange
Interior
Interior Features Beamed Ceilings, Built-In Features, Elevator, High Ceilings, Pantry, Wet Bar, Kitchen Island, Utility Sink, Walk-In Pantry
Heating Forced Air
Cooling Central Air
Flooring Carpet, Wood
Fireplaces Type Dining Room, Family Room, Living Room, Master Bedroom
Laundry Individual Room, Inside
Exterior
Parking Features Direct Garage Access
Garage Spaces 3.0
Pool None
Community Features Sidewalks, Street Lights
Utilities Available Sewer Connected, Underground Utilities, Water Connected, Cable Available, Electricity Connected, Natural Gas Available
View Y/N Yes
View Golf Course, Lake
Building
Lot Description Cul-De-Sac, Front Yard, Lot 10000-19999 Sqft, On Golf Course, Value In Land, Back Yard
Sewer Public Sewer
Schools
Elementary Schools Lincoln
Middle Schools Corona Del Mar
High Schools Corona Del Mar
Read Less
Want to know what your home might be worth? Contact us for a FREE valuation!

Our team is ready to help you sell your home for the highest possible price ASAP
Nicole Van Parys & Gary Nesen
License Partners, Private Office Advisors | License ID: 01108944




