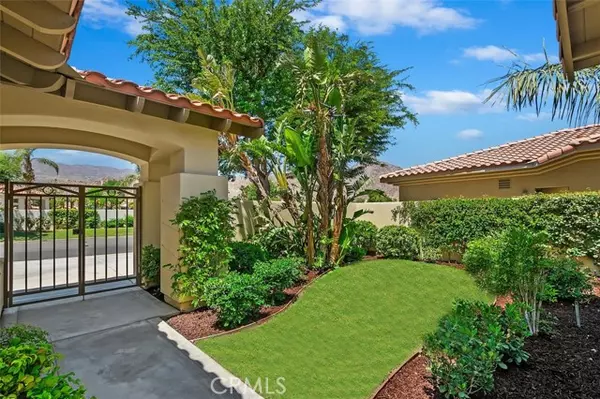$1,095,000
$1,095,000
For more information regarding the value of a property, please contact us for a free consultation.
57090 Riviera La Quinta, CA 92253
3 Beds
3 Baths
2,205 SqFt
Key Details
Sold Price $1,095,000
Property Type Single Family Home
Listing Status Sold
Purchase Type For Sale
Square Footage 2,205 sqft
Price per Sqft $496
Subdivision Pga Nicklaus Private
MLS Listing ID SW-24147298
Sold Date 12/06/24
Style Mediterranean
Bedrooms 3
Full Baths 3
HOA Fees $914/mo
Year Built 1999
Lot Size 10,454 Sqft
Property Description
PGA privacy Home with Pool/Spa on the Golf Course This upgraded home is nestled in a unique quiet setting ON the 10th fairway of the Nicklaus Private Course. This well appointed 3 bedroom/3 bath residence is ready for family and friends to enjoy entertaining themselves in this house pool/spa or enjoying a cocktail sitting by the firepit on a nice night. There are 5 golf public courses in PGA West. A short walk and you'll find Ernie's, a restaurant located in the Clubhouse. This house main attribute is the privacy as it is the furthest set back from the golf course house in the entire PGA West. Enjoy the lifestyle this community offers. There are 5 golf public courses in PGA West. Expansive Views of the close proximity Santa Rosa Mountains from the front of house and from it's bedrooms. On a huge 10, 454 square foot lot enjoy your swimming pool, spa, and splashing waterfall, all the while looking down on to the long 10th split fairway of the famous Jack Nicklaus private course. This house has a indoor fireplace and an additional outdoor gas firepit to enjoy. This is a beautiful quiet neighborhood where you'll find many neighbors taking long leisurely walks or riding their bikes all while enjoying the views. Views of the close proximity Santa Rosa Mountains from the front of house and bedrooms.
Location
State CA
County Riverside
Interior
Interior Features Bar, Built-In Features, Ceiling Fan(s), Copper Plumbing Full, Dry Bar, Granite Counters, High Ceilings, Living Room Deck Attached, Open Floorplan, Pantry, Phone System, Recessed Lighting, Storage, Tile Counters, Track Lighting, Wet Bar, Wired for Data, Wired for Sound, Kitchen Island, Kitchen Open to Family Room, Pots & Pan Drawers, Remodeled Kitchen, Self-Closing Cabinet Doors, Self-Closing Drawers
Heating Central, Forced Air
Cooling Central Air
Flooring Carpet, Tile
Fireplaces Type See Through, Blower Fan, Family Room, Fire Pit, Gas, Gas Starter, Masonry, Outside, Patio
Laundry Dryer Included, Individual Room, Inside, Washer Included
Exterior
Exterior Feature Awning(s), Barbeque Private, Lighting, Rain Gutters
Garage Spaces 2.0
Pool Exercise, Private, Salt Water, Tile, Waterfall, Filtered, Gas Heat, Heated, In Ground, Lap, Permits
Community Features Biking, BLM/National Forest, Dog Park, Fishing, Foothills, Golf, Hiking, Lake, Park, Preserve/Public Land, Sidewalks
Utilities Available Sewer Available, Sewer Connected, Water Available, Underground Utilities, Water Connected, Cable Available, Cable Connected, Electricity Available, Electricity Connected, Natural Gas Connected, Phone Available, Phone Connected
View Y/N Yes
View Courtyard, Desert, Golf Course, Hills, Mountain(s), Panoramic, Park/Greenbelt, Pond, Pool, Trees/Woods
Building
Lot Description Sprinklers, Close to Clubhouse, Front Yard, Garden, Greenbelt, Landscaped, Lawn, On Golf Course, Park Nearby, Secluded, Sprinkler System, Sprinklers In Front, Sprinklers In Rear, Sprinklers On Side, Sprinklers Timer, Treed Lot, Up Slope from Street, Walkstreet, Yard, 0-1 Unit/Acre, Back Yard
Sewer Public Sewer
Schools
Elementary Schools Benjamin Franklin
Middle Schools La Quinta
High Schools La Quinta
Read Less
Want to know what your home might be worth? Contact us for a FREE valuation!

Our team is ready to help you sell your home for the highest possible price ASAP
Nicole Van Parys & Gary Nesen
License Partners, Private Office Advisors | License ID: 01108944





