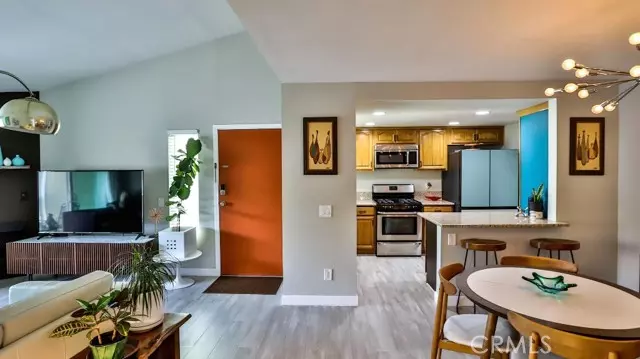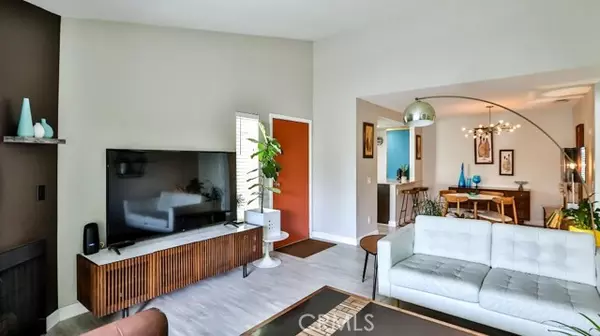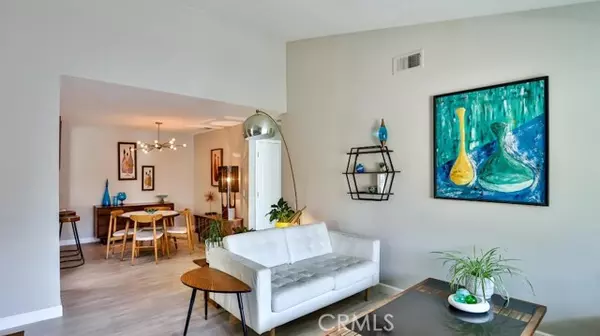$530,000
$540,000
1.9%For more information regarding the value of a property, please contact us for a free consultation.
23413 Cambridge Road Yorba Linda, CA 92887
2 Beds
2 Baths
947 SqFt
Key Details
Sold Price $530,000
Property Type Single Family Home
Listing Status Sold
Purchase Type For Sale
Square Footage 947 sqft
Price per Sqft $559
Subdivision Village I
MLS Listing ID OC-24193745
Sold Date 12/05/24
Bedrooms 2
Full Baths 2
HOA Fees $561/mo
Year Built 1985
Property Description
***New Dual pane windows, flooring, paint, washer & dryer*** Vaulted ceilings, large linen closet, double door closets, fireplace, Clubhouse, pool, walking trails, BBQ pits, HOA replaced roof in last 2 years. Welcome to this beautifully maintained 2-bedroom, 2-bathroom condo located in the heart of Yorba Linda. This inviting home offers a spacious open-concept living area, perfect for entertaining or relaxing. The master suite boasts a private en-suite bathroom and generous closet space, while the second bedroom is perfect for guests, an office, or a growing family. Both bathrooms are stylishly updated for modern comfort. Enjoy the convenience of in-unit laundry, central air conditioning, and private parking garage. The community offers resort-style amenities including a sparkling pool, spa, and beautifully landscaped common areas. Located just minutes from top-rated schools, shopping, dining, and entertainment, this Yorba Linda gem provides easy access to everything you need. Whether you're a first-time buyer, looking to downsize, or seeking a great investment property, this condo is the perfect blend of comfort and convenience.
Location
State CA
County Orange
Interior
Interior Features Balcony, Beamed Ceilings, Granite Counters, High Ceilings, Living Room Balcony, Open Floorplan
Heating Central, Fireplace(s), Forced Air
Cooling Central Air, ENERGY STAR Qualified Equipment, Gas
Flooring Wood
Fireplaces Type Gas, Living Room
Laundry Dryer Included, Washer Included
Exterior
Parking Features Built-In Storage
Garage Spaces 2.0
Pool Association
Community Features Curbs, Dog Park, Park, Sidewalks, Street Lights, Suburban
View Y/N Yes
Building
Sewer Public Sewer
Read Less
Want to know what your home might be worth? Contact us for a FREE valuation!

Our team is ready to help you sell your home for the highest possible price ASAP
Nicole Van Parys & Gary Nesen
License Partners, Private Office Advisors | License ID: 01108944





