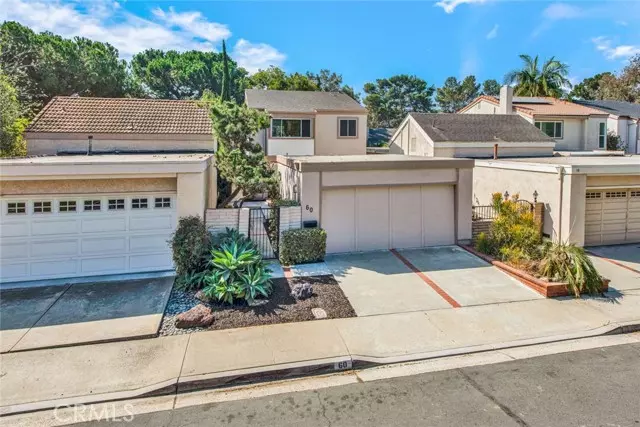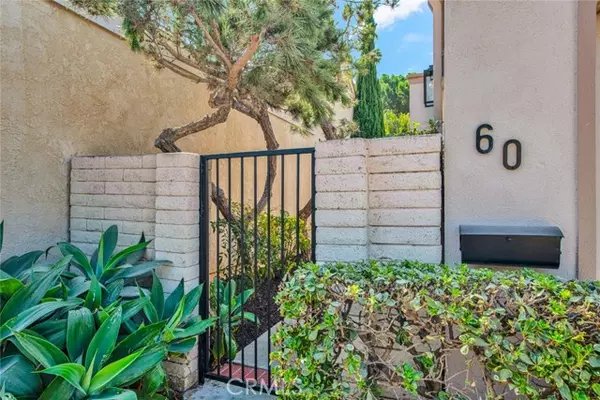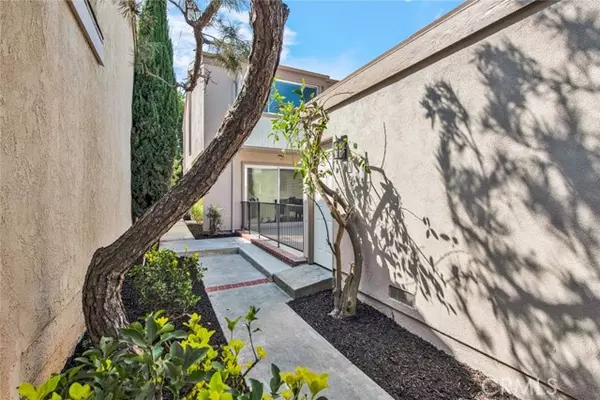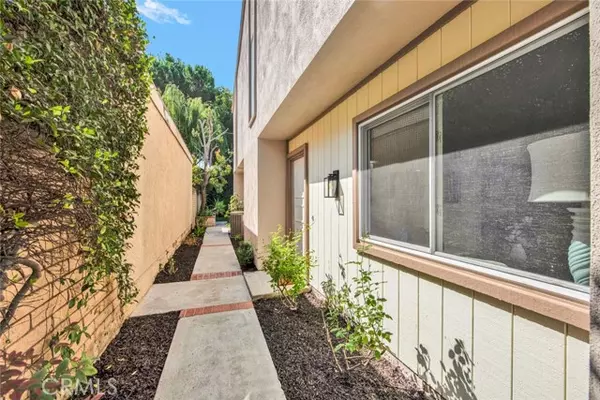$1,428,000
$1,500,000
4.8%For more information regarding the value of a property, please contact us for a free consultation.
60 Willow Tree Lane Irvine, CA 92612
3 Beds
3 Baths
1,708 SqFt
Key Details
Sold Price $1,428,000
Property Type Single Family Home
Listing Status Sold
Purchase Type For Sale
Square Footage 1,708 sqft
Price per Sqft $836
Subdivision Garden Homes (Village Park)
MLS Listing ID OC-24204053
Sold Date 11/14/24
Style Contemporary
Bedrooms 3
Full Baths 2
Half Baths 1
HOA Fees $338/mo
Year Built 1972
Lot Size 3,000 Sqft
Property Description
3 Bedroom + 2.5 Bath Detached Home in Sought After University Park Neighborhood! Just Remodeled! Super Premium Location - Fronting & Backing Wide Greenbelts! Fully Remodeled Kitchen with Added Island - White Cabinets, Granite Countertops, and Stainless Appliances including a 5-Burner Gas Cooktop, Dishwasher & Double Oven. Versatile Floorplan with Formal & Informal Living Space and room for a 4th Bedroom or Office. Spacious Primary Suite overlooks the Backyard & Greenbelt - Primary Bath has been Upgraded with Large White Vanity, Vessel Sink, Updated Fixtures, and Custom Tiled Tub/Shower. Bedrooms 2 & 3 overlook the Front Patio & Large Greenbelt. Many Upgrades throughout, including Vinyl Double Paned Replacement Windows & Sliding Doors, All Solid Surface Flooring including Vinyl Planks, Lighted Ceiling Fans with Remotes, Updated Lighting, Mirrored Wardrobes, and All Baths Remodeled. Inside Laundry with Storage and Side-By-Side Washer/Dryer, Included. Oversized Lot for the Tract - Large Private Front Patio and Spacious Backyard, overlooking a Tree Lined Greenbelt. 2 Car Garage with Storage Space. Wonderful Village Park Amenities including Pools, Spas, Tennis Courts, Pickleball, Clubhouse, Play Areas, and 44 Acres of Greenbelts. Excellent, Central Location - Close to Shopping, Schools, Employment Centers & UCI. On the Ocean Side of the 405 Freeway.
Location
State CA
County Orange
Interior
Interior Features Ceiling Fan(s), Granite Counters, Recessed Lighting, Storage, Kitchen Island, Kitchen Open to Family Room, Remodeled Kitchen
Heating Forced Air
Cooling Central Air
Flooring Vinyl, Laminate
Fireplaces Type None
Laundry Dryer Included, In Closet, Inside, Washer Included
Exterior
Exterior Feature Rain Gutters
Garage Spaces 2.0
Pool Association
Community Features Curbs, Sidewalks, Storm Drains, Street Lights, Suburban
Utilities Available Sewer Connected, Water Connected, Cable Available, Electricity Connected, Natural Gas Connected, Phone Available
View Y/N Yes
View Park/Greenbelt, Trees/Woods
Building
Lot Description Close to Clubhouse, Cul-De-Sac, Front Yard, Garden, Greenbelt, Landscaped, Near Public Transit, Park Nearby, Rectangular Lot, Yard, Zero Lot Line, Back Yard
Sewer Public Sewer
Schools
Elementary Schools University Park
Middle Schools Rancho San Joaquin
High Schools University
Read Less
Want to know what your home might be worth? Contact us for a FREE valuation!

Our team is ready to help you sell your home for the highest possible price ASAP
Nicole Van Parys & Gary Nesen
License Partners, Private Office Advisors | License ID: 01108944





