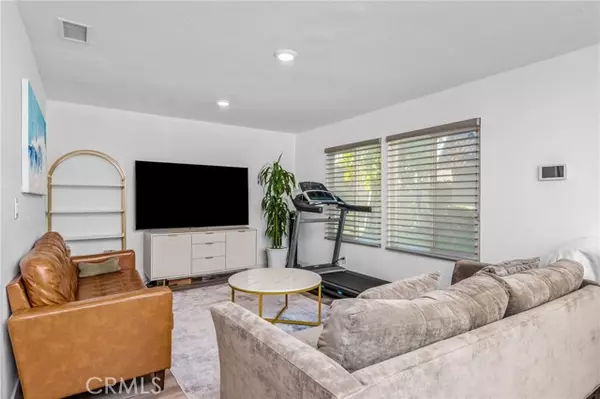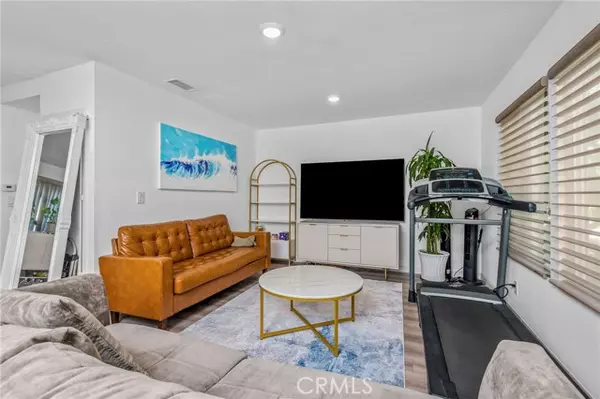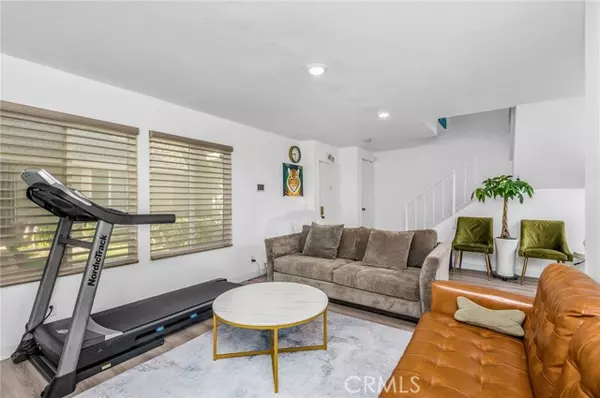$720,000
$730,000
1.4%For more information regarding the value of a property, please contact us for a free consultation.
2163 West Essex Circle Anaheim, CA 92804
4 Beds
3 Baths
1,525 SqFt
Key Details
Sold Price $720,000
Property Type Single Family Home
Listing Status Sold
Purchase Type For Sale
Square Footage 1,525 sqft
Price per Sqft $472
Subdivision Broadmoor Arms
MLS Listing ID LG-24169817
Sold Date 11/27/24
Bedrooms 4
Full Baths 2
Half Baths 1
HOA Fees $280/mo
Year Built 1972
Lot Size 2,100 Sqft
Property Description
Welcome to 2163 W Essex Circle, a beautifully upgraded 4-bedroom, 2.5-bathroom home nestled in the desirable Broadmoor Arms community of Anaheim. This stunning two-story residence offers an open floor plan, creating a bright and airy living space perfect for relaxation and entertaining. The kitchen is designed with modern touches, featuring quartz countertops, stainless steel appliances, and a view that extends to the inviting outdoor patio. Throughout the home, you'll find elegant updated vinyl flooring and numerous upgrades, including fully renovated kitchen and bathrooms. Upstairs, discover generously sized bedrooms, including a primary suite with a large closet and an en-suite bathroom complete with a walk-in shower. The versatile outdoor area provides a perfect spot for gatherings, leading to a detached 2-car garage equipped with a washer and dryer. The Broadmoor Arms community enhances your lifestyle with amenities such as a pristine swimming pool, spa, and a clubhouse. Located just 2.5 miles from Disneyland, this home offers unparalleled access to world-class entertainment. With easy access to major freeways, including the 5, 91, and 22, your commute is a breeze, and you're well-connected to the best that Orange County has to offer. This move-in ready home is the ideal setting for your next chapter. Don't miss the opportunity to make it yours!
Location
State CA
County Orange
Interior
Interior Features Built-In Features, Ceiling Fan(s), Living Room Deck Attached, Open Floorplan, Storage, Unfurnished, Quartz Counters, Remodeled Kitchen
Heating Floor Furnace
Cooling Central Air
Flooring Vinyl
Fireplaces Type None
Laundry In Garage
Exterior
Garage Spaces 2.0
Pool Association
Community Features Sidewalks, Street Lights
Utilities Available Sewer Connected, Water Connected, Electricity Connected, Natural Gas Connected
View Y/N Yes
View Peek-A-Boo
Building
Sewer Public Sewer
Schools
Elementary Schools Barton
Middle Schools Ball
High Schools Magnolia
Read Less
Want to know what your home might be worth? Contact us for a FREE valuation!

Our team is ready to help you sell your home for the highest possible price ASAP
Nicole Van Parys & Gary Nesen
License Partners, Private Office Advisors | License ID: 01108944





