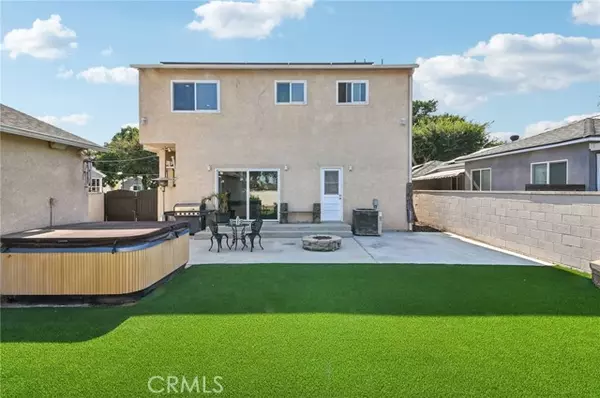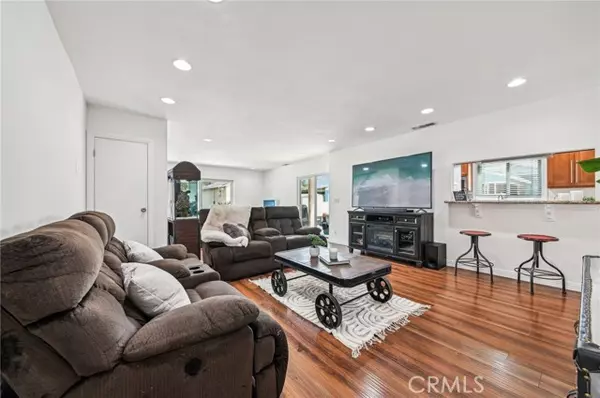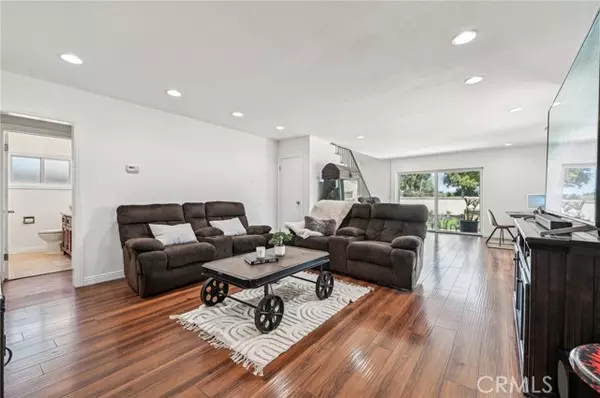$1,123,000
$1,149,000
2.3%For more information regarding the value of a property, please contact us for a free consultation.
4218 Stevely Avenue Lakewood, CA 90713
5 Beds
3 Baths
2,329 SqFt
Key Details
Sold Price $1,123,000
Property Type Single Family Home
Listing Status Sold
Purchase Type For Sale
Square Footage 2,329 sqft
Price per Sqft $482
Subdivision Carson Park/Long Beach
MLS Listing ID BB-24172806
Sold Date 11/26/24
Bedrooms 5
Full Baths 1
Three Quarter Bath 2
Year Built 1953
Lot Size 5,744 Sqft
Property Description
PRICE IMPROVEMENT!!! WELCOME HOME TO 4218 STEVELY AVE!! Before you fall in love with the house, you will fall in love with the neighborhood on your way to Stevely Ave. Located in one of the hottest and highly sought after pockets in Lakewood, where as the saying goes, times may change but values never do. This is where homes seldom come on the market and when they do they do not last long. Your home is within a mere minutes to so many attractions including Lakewood Equestrian Center, Heartwell Park and Golf course and Long Beach Town Center. Once you enter the house, you will be taken in by the beautiful open floor plan, the great big living room, the spacious and updated kitchen with newer appliances, new doors throughout and the freshly painted interior. There are two primary bedroom suites, one on the main and another upstairs with plenty of closets and storage spaces. The house sports updated fiberglass dual pane windows throughout, a newer roof, led recessed lighting, dual zone central ac unit, and solar panels to reduce electric bills. Once outside, you will notice the good sized backyard with no neighbors behind you because you are set against a nature walking trail and behind that is the San Gabriel River Bed nature trail with a bike and walking trail that goes all the way to Seal Beach. Your backyard also has been thoughtfully landscaped with high end artificial turf plus there is a working jacuzzi, and a good sized storage shed by the double detached garage. Do not miss out on an opportunity to make your own memories at 4218 Stevely Ave.
Location
State CA
County Los Angeles
Zoning LKR1YY
Interior
Interior Features Ceiling Fan(s), Copper Plumbing Full, Granite Counters, Recessed Lighting, Storage, Wired for Data, Built-In Trash/Recycling, Kitchen Open to Family Room, Pots & Pan Drawers, Remodeled Kitchen
Heating Central, ENERGY STAR Qualified Equipment, Forced Air
Cooling Central Air, Dual, ENERGY STAR Qualified Equipment, High Efficiency
Flooring Laminate, Stone, Tile, Wood
Fireplaces Type None
Laundry Common Area, Gas & Electric Dryer Hookup, Inside, Washer Hookup
Exterior
Parking Features Auto Driveway Gate, Concrete, Direct Garage Access, Driveway
Garage Spaces 2.0
Pool None
Community Features Biking, Curbs, Dog Park, Golf, Gutters, Hiking, Horse Trails, Park, Stable(s), Storm Drains, Street Lights, Suburban
View Y/N Yes
View Park/Greenbelt, Pasture, Reservoir, Water
Building
Lot Description Front Yard
Sewer Public Sewer
Read Less
Want to know what your home might be worth? Contact us for a FREE valuation!

Our team is ready to help you sell your home for the highest possible price ASAP
Nicole Van Parys & Gary Nesen
License Partners, Private Office Advisors | License ID: 01108944





