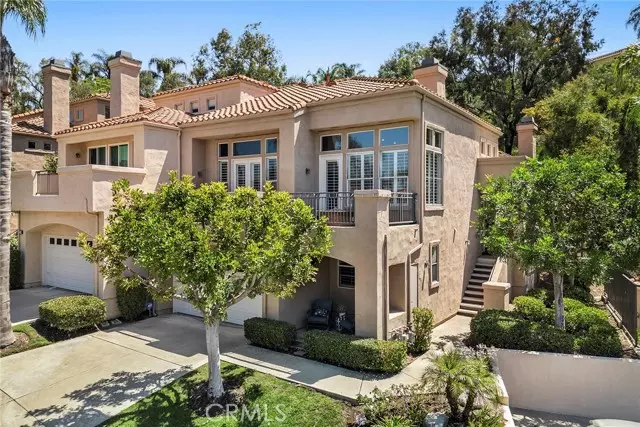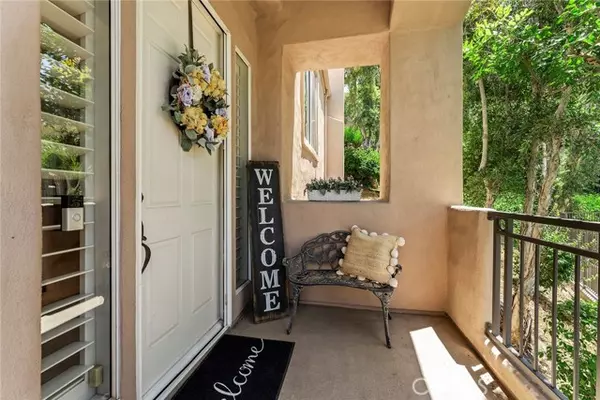$1,100,000
$998,000
10.2%For more information regarding the value of a property, please contact us for a free consultation.
338 South San Vicente Lane Anaheim Hills, CA 92807
2 Beds
3 Baths
2,278 SqFt
Key Details
Sold Price $1,100,000
Property Type Single Family Home
Listing Status Sold
Purchase Type For Sale
Square Footage 2,278 sqft
Price per Sqft $482
Subdivision Firenza
MLS Listing ID PW-24113572
Sold Date 08/02/24
Style Mediterranean,Traditional
Bedrooms 2
Full Baths 2
Half Baths 1
HOA Fees $402/mo
Year Built 1994
Lot Size 1 Sqft
Property Description
Highly Sought After End Unit Attached Home, located in the Prestigious "Gated Community of Firenze". Every Window has endless tranquil tree views - the sunset is amazing off the front deck. The Floor plan is Open & Bright with soaring Ceiling and Large Windows throughout. The home features a large formal living room with fireplace, plus a large formal dining room with versatile pattern tile flooring. The kitchen is updated with stone counter-tops and stainless-steel appliances, plus an Island. The kitchen breakfast nook over looks the inviting back patio yard, with a modern pattern of turf and concrete pads. The Family Room is open to the kitchen and has a fireplace. The Primary Suite is spacious with vaulted ceilings & has French door access to the front deck. The Primary Bath host dual sinks, a soaking tub with a skylight above, and a separate shower, plus a grand walk-in closet. There is a secondary suite (with private bath), plus a grand walk-in closet. A large bonus room is currently an office - guest room - with a laundry machine closet - this room is large and can be a multi-functional space. The home is a reverse living concept with the primary bedroom and living space on the upper floor, & the secondary suite and multi-functional bonus room on the first level- ground floor. Added Amenities, newer AC/HVAC - Upgraded - two car driveway - 2 car garage - easy access to the 91-241-55 - award winning schools - minutes near Anaheim Hills Golf Course - Hiking Trails and More - HOA pool and Spa.
Location
State CA
County Orange
Interior
Interior Features Balcony, Cathedral Ceiling(s), Granite Counters, High Ceilings, Living Room Balcony, Open Floorplan, Recessed Lighting, Stone Counters, Storage, Kitchen Island, Kitchen Open to Family Room, Kitchenette, Remodeled Kitchen
Heating Central, Fireplace(s)
Cooling Central Air
Flooring Carpet, Tile
Fireplaces Type Family Room, Living Room
Laundry In Closet, Inside
Exterior
Exterior Feature Lighting, Rain Gutters
Parking Features Driveway
Garage Spaces 2.0
Pool Association
Community Features Curbs, Gutters, Sidewalks, Storm Drains, Street Lights
Utilities Available Sewer Connected, Water Connected, Cable Connected, Electricity Connected, Natural Gas Connected
View Y/N Yes
View Trees/Woods
Building
Lot Description Corner Lot, Cul-De-Sac, Landscaped, Rectangular Lot
Sewer Public Sewer
Schools
Middle Schools El Rancho
High Schools Canyon
Read Less
Want to know what your home might be worth? Contact us for a FREE valuation!

Our team is ready to help you sell your home for the highest possible price ASAP
Nicole Van Parys & Gary Nesen
License Partners, Private Office Advisors | License ID: 01108944





