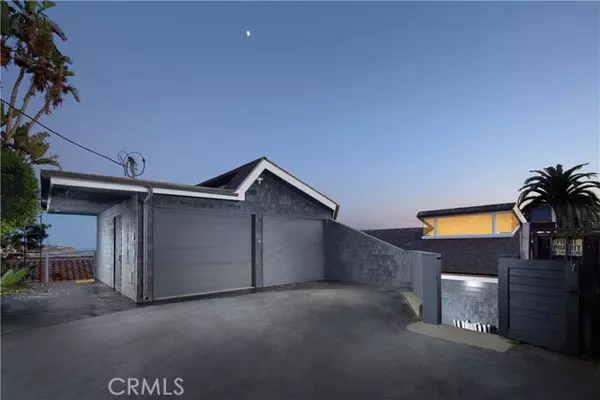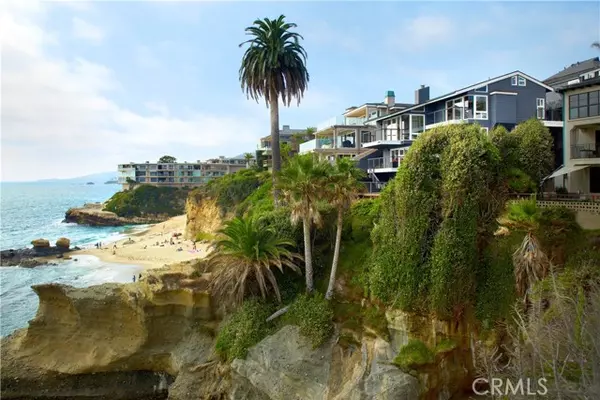$10,600,000
$10,995,000
3.6%For more information regarding the value of a property, please contact us for a free consultation.
31702 Seacliff Drive Laguna Beach, CA 92651
5 Beds
5 Baths
3,361 SqFt
Key Details
Sold Price $10,600,000
Property Type Single Family Home
Listing Status Sold
Purchase Type For Sale
Square Footage 3,361 sqft
Price per Sqft $3,153
Subdivision South Laguna Village
MLS Listing ID NP-24145886
Sold Date 09/03/24
Bedrooms 5
Three Quarter Bath 5
HOA Fees $1,500
Year Built 1976
Lot Size 6,000 Sqft
Property Description
Unobstructed oceanfront views are just one of the countless rewards you'll enjoy at this extra-bright, newly remodeled residence in South Laguna Beach. The homesite is perched on cliffs above a rocky point of land and offers panoramic views of the Pacific Ocean, including breaking waves, sunsets over Catalina Island, and one of the few natural rock arches along the California coast. The main house features a four-bedroom, four-bath layout and provides access to Table Rock Beach. A one-bedroom, one-bathroom casita adds an additional appx. 424 SF, bringing the total conditioned living space to appx. 3,361 SF. Built over five levels, this home is filled with natural light and boasts nearly 2,000 square feet of fabulous decks. Almost every room offers oceanfront decks and direct views of the Pacific. Mesmerizing sit-down ocean views embellish the entire main living area, where floor-to-ceiling windows and glass doors open to a wraparound deck with ample space for large-scale gatherings. Indoor entertaining is equally impressive, thanks to a magazine-caliber kitchen with quartz countertops, ample cabinetry, an island with bar seating beneath designer pendant lights, and stainless-steel appliances, including a Bertazzoni six-burner cooktop and a KitchenAid refrigerator/freezer and dishwasher. The lofty ceilings continue into the primary suite, located on the main level, which includes an en suite bath with marble countertops, a spacious walk-in shower, and a bonus area that can be used as a walk-in closet. On the middle level, there is an additional bedroom with an en suite bath and a private balcony, a secondary bedroom, a full bath/powder room, and an oversized laundry room. The next level features a separate family room anchored by a fireplace, with sliding doors that open to a deck with awe-inspiring ocean views. The final level includes a full bedroom and bath that could be used as a home office. The two lower levels open to an enormous private deck overlooking the ocean. The detached casita, featuring a separate entrance off the courtyard, includes a walk-in shower and abundant natural light. The two-car garage and carport provide ample off-street parking. This home's prime location is minutes from the Montage Resort and golf at The Ranch. Laguna's Main Beach is only a short distance up Coast Highway, and Monarch Beach and Dana Point await to the south.
Location
State CA
County Orange
Interior
Interior Features Balcony, High Ceilings, Living Room Balcony, Pantry, Recessed Lighting, Stone Counters, Kitchen Island, Kitchen Open to Family Room, Quartz Counters, Walk-In Pantry
Heating Forced Air
Cooling Central Air
Flooring Carpet, Tile, Wood
Fireplaces Type Living Room
Laundry Individual Room, Inside
Exterior
Exterior Feature Lighting
Parking Features Attached Carport, Carport, Covered
Garage Spaces 2.0
Pool None
Community Features Watersports
View Y/N Yes
View Ocean, Panoramic, Water, White Water
Building
Lot Description 0-1 Unit/Acre
Sewer Public Sewer
Read Less
Want to know what your home might be worth? Contact us for a FREE valuation!

Our team is ready to help you sell your home for the highest possible price ASAP

Nicole Van Parys & Gary Nesen
License Partners, Private Office Advisors | License ID: 01108944




