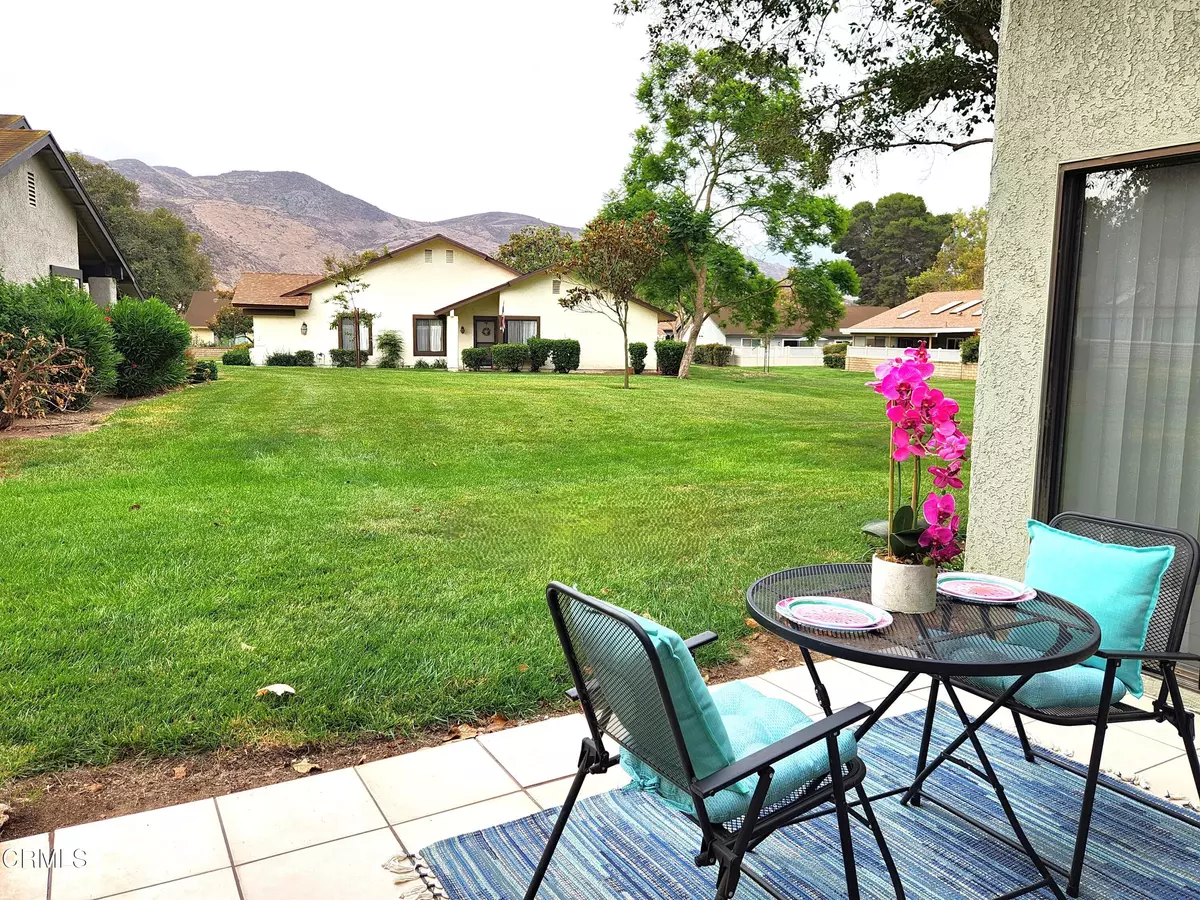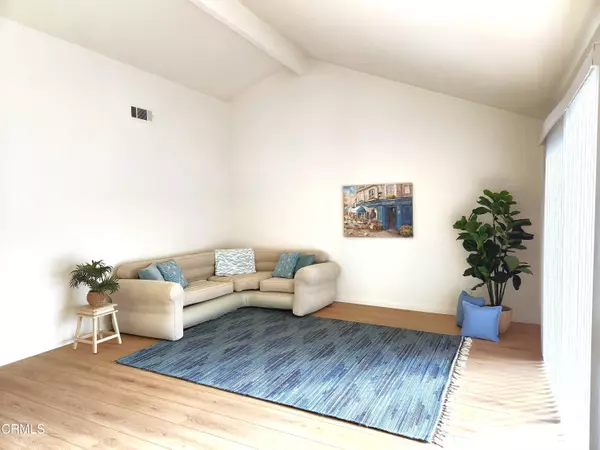$635,000
$625,000
1.6%For more information regarding the value of a property, please contact us for a free consultation.
41032 Village 41 Camarillo, CA 93012
2 Beds
2 Baths
1,123 SqFt
Key Details
Sold Price $635,000
Property Type Single Family Home
Listing Status Sold
Purchase Type For Sale
Square Footage 1,123 sqft
Price per Sqft $565
Subdivision Leisure Village 12 - 248709
MLS Listing ID V1-25731
Sold Date 10/04/24
Bedrooms 2
Full Baths 2
HOA Fees $610/mo
Year Built 1981
Lot Size 1,742 Sqft
Property Description
This charming 2-bedroom, 2-bathroom Bel Air model home in the 55+ Leisure Village community offers serene greenbelt and mountain views. Recently upgraded, this home features smooth ceilings, fresh paint, recessed lighting, vinyl plank flooring throughout most of the house, carpet in the bedrooms and a new garage door and opener. The bright eat-in kitchen boasts stainless steel appliances, smooth countertops, and white cabinets. The spacious living room, with its vaulted ceiling and wood beam, offers lovely views of the surrounding hills and greenbelt, and access to the patio via a sliding door. The adjacent dining area provides ample space for entertaining. The primary bedroom is generously sized with dual-pane windows, plantation shutters, and 2 mirrored closets. Both bathrooms have been upgraded, with the primary bathroom featuring a walk-in shower with glass doors and the hall bathroom a walk-in tub/shower. Enjoy the beautiful views and mild Camarillo weather from your private patio. The garage, which has direct access to the home, has been freshly painted and the floor epoxied. Washer and dryer hookups are located in the garage. This move-in ready home is perfect for those looking to enjoy the Leisure Village retirement lifestyle, with access to a fitness center, swimming pool and spa, tennis and pickleball courts, bocce, billiards, ceramics, woodshop, and numerous clubs. The HOA fee covers water, trash, sewer, cable TV, internet, landscaping, and amenities, leaving only electricity as your responsibility. Don't miss this opportunity—Welcome Home!
Location
State CA
County Ventura
Interior
Interior Features Ceiling Fan(s), Open Floorplan, Recessed Lighting
Heating Central, Heat Pump
Cooling Central Air, Heat Pump
Flooring Vinyl, Carpet
Fireplaces Type None
Laundry Dryer Included, Electric Dryer Hookup, In Garage, Washer Hookup, Washer Included
Exterior
Parking Features Direct Garage Access, Driveway
Garage Spaces 1.0
Pool Association, Heated, In Ground
Community Features Golf, Sidewalks, Street Lights
Utilities Available Sewer Connected, Water Connected, Cable Available, Electricity Available, Phone Available
View Y/N Yes
View Hills, Park/Greenbelt
Building
Lot Description Sprinklers, Landscaped, Lawn, Sprinkler System
Sewer Public Sewer
Read Less
Want to know what your home might be worth? Contact us for a FREE valuation!

Our team is ready to help you sell your home for the highest possible price ASAP
Nicole Van Parys & Gary Nesen
License Partners, Private Office Advisors | License ID: 01108944





