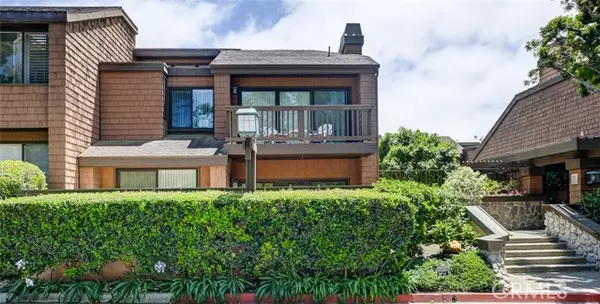$1,363,000
$1,395,000
2.3%For more information regarding the value of a property, please contact us for a free consultation.
32 Canyon Island Drive Newport Beach, CA 92660
2 Beds
2 Baths
1,496 SqFt
Key Details
Sold Price $1,363,000
Property Type Single Family Home
Listing Status Sold
Purchase Type For Sale
Square Footage 1,496 sqft
Price per Sqft $911
Subdivision Big Canyon Mclain
MLS Listing ID OC-24133806
Sold Date 09/11/24
Style Cape Cod
Bedrooms 2
Full Baths 2
HOA Fees $675/mo
Year Built 1976
Property Description
If you appreciate outdoor living as much as the indoors, this home is ideal, featuring two spacious patios at the front and back, plus a balcony off the main suite. The vaulted ceilings on both floors and large windows perfectly capture the California sunshine. Inside, the home offers visual appeal with ample dining space, a living room with a gas fireplace, a downstairs bedroom, and a full bathroom. The upper level is devoted to the main suite, which includes a cozy nook suitable for a small office, nursery, exercise, or lounge area. It also boasts two closets, dual vanities in the bathroom, and a large step-in bathtub with a shower. Enjoy the tranquility of this end unit with no neighbors above or below. Located in Newport Beach, it provides easy access to everything Orange County has to offer: world-class shopping, distinctive dining, extensive beaches, the Back Bay, Balboa Island, Fashion Island, John Wayne Airport, and major roadways including the 405 and 5 freeways, as well as the 73 Toll Road.
Location
State CA
County Orange
Interior
Interior Features Balcony, Cathedral Ceiling(s), Ceiling Fan(s), Open Floorplan, Recessed Lighting, Storage, Quartz Counters, Remodeled Kitchen
Heating Central
Cooling Central Air
Flooring Carpet, Laminate, Tile
Fireplaces Type Gas, Living Room
Laundry In Closet, Inside
Exterior
Exterior Feature Rain Gutters
Parking Features Community Structure, Concrete, Controlled Entrance
Garage Spaces 2.0
Pool Association, Fenced, In Ground
Community Features Curbs, Gutters, Sidewalks, Street Lights, Suburban
Utilities Available Sewer Connected, Water Connected, Electricity Connected, Natural Gas Connected
View Y/N Yes
View Courtyard, Trees/Woods
Building
Sewer Public Sewer
Schools
Elementary Schools Lincoln
Middle Schools Corona Del Mar
High Schools Corona Del Mar
Read Less
Want to know what your home might be worth? Contact us for a FREE valuation!

Our team is ready to help you sell your home for the highest possible price ASAP
Nicole Van Parys & Gary Nesen
License Partners, Private Office Advisors | License ID: 01108944





