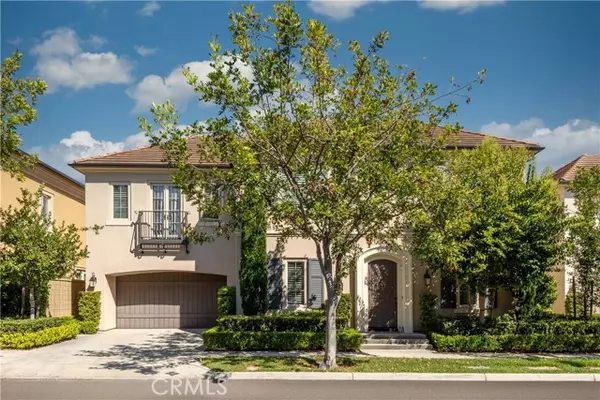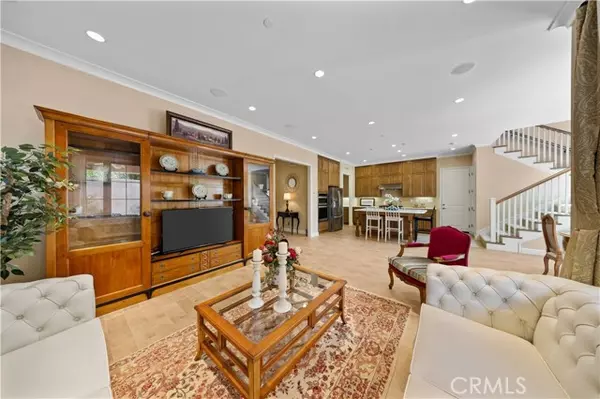$2,490,000
$2,450,000
1.6%For more information regarding the value of a property, please contact us for a free consultation.
60 Peppermint Irvine, CA 92620
3 Beds
3 Baths
2,535 SqFt
Key Details
Sold Price $2,490,000
Property Type Single Family Home
Listing Status Sold
Purchase Type For Sale
Square Footage 2,535 sqft
Price per Sqft $982
Subdivision Mulberry Place - 5189
MLS Listing ID OC-24137004
Sold Date 07/26/24
Bedrooms 3
Full Baths 2
Half Baths 1
HOA Fees $135/mo
Year Built 2015
Lot Size 3,659 Sqft
Property Description
Awesome Mulberry home in Cypress Village, City of Irvine. The home office may be converted to a 4th bedroom or gym. An open and inviting floor plan creates a central gathering space that is great for relaxing and entertaining. The gourmet kitchen features an upgraded full wall of cabinets, white stone countertops, full backsplash, stainless steel appliances, and an oversized walk-in pantry that can be converted into 2nd kitchen. The sliding doors lead to an outdoor seating area with a large backyard. The second level encompasses a spacious loft and 3 bedrooms including the spacious master suite with walk-in closets, a luxurious bathroom with custom mirrors, granite countertops, dual sinks, a soaking tub, a glass shower, and a walk-in closet with built-in organizers. A large upper-level laundry room with built-in storage and sink. Attention to detail is evident throughout the immaculate residence with soaring ceilings, Italian wood-look tile, plantation shutters, upgraded carpet, and imported French country-style solid wood furniture. The home office may be converted to a 4th bedroom or gym. With a location near Jeffrey Open Space Tail, Great Park, Cypress Grove Park, Woodbury Town Center, Floral Park's sparkling pools, basketball court, sand volleyball court, and Irvine Spectrum. Close proximity to the award-winning Cypress Village Elementary and Jeffrey Trail Middle School. Run! Don't walk as this amazing home will be gone in a flash!
Location
State CA
County Orange
Interior
Interior Features Furnished, High Ceilings, Open Floorplan, Pantry, Recessed Lighting, Butler's Pantry, Kitchen Island, Kitchen Open to Family Room, Pots & Pan Drawers, Quartz Counters, Self-Closing Cabinet Doors, Self-Closing Drawers, Walk-In Pantry
Heating Zoned, Central, ENERGY STAR Qualified Equipment, Forced Air
Cooling Central Air, ENERGY STAR Qualified Equipment, Zoned
Flooring Tile
Fireplaces Type None
Laundry Dryer Included, Gas Dryer Hookup, Individual Room, Upper Level, Washer Hookup, Washer Included
Exterior
Exterior Feature Rain Gutters
Parking Features Direct Garage Access, Driveway
Garage Spaces 2.0
Pool Association, Community, Heated
Community Features Gutters, Park, Sidewalks, Storm Drains, Street Lights
Utilities Available Sewer Connected, Water Connected, Electricity Connected, Natural Gas Connected
View Y/N Yes
Building
Lot Description Sprinklers, Front Yard, Sprinkler System, Sprinklers In Front, Sprinklers In Rear, Sprinklers Timer, Yard
Sewer Public Sewer
Schools
Elementary Schools Cypress
Middle Schools Jeffrey Trail
High Schools Irvine
Read Less
Want to know what your home might be worth? Contact us for a FREE valuation!

Our team is ready to help you sell your home for the highest possible price ASAP
Nicole Van Parys & Gary Nesen
License Partners, Private Office Advisors | License ID: 01108944





