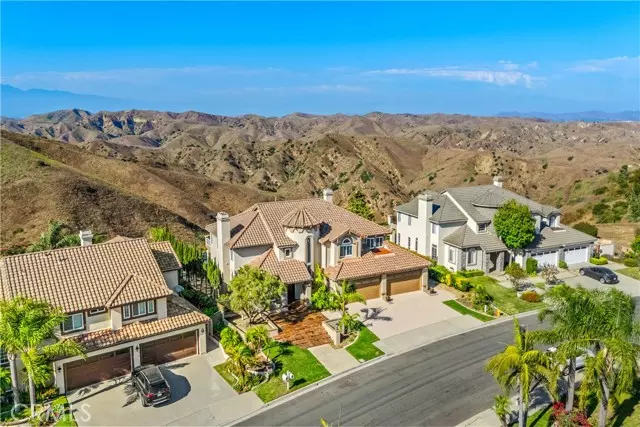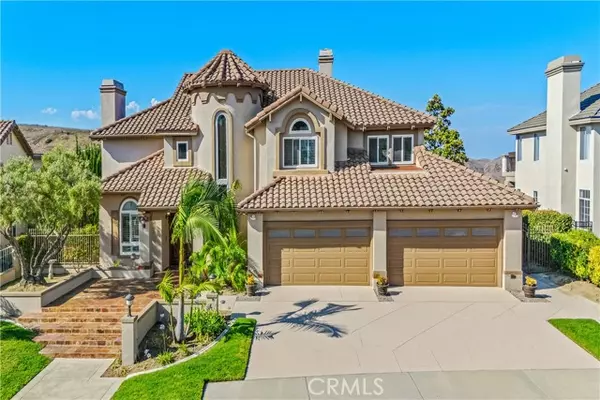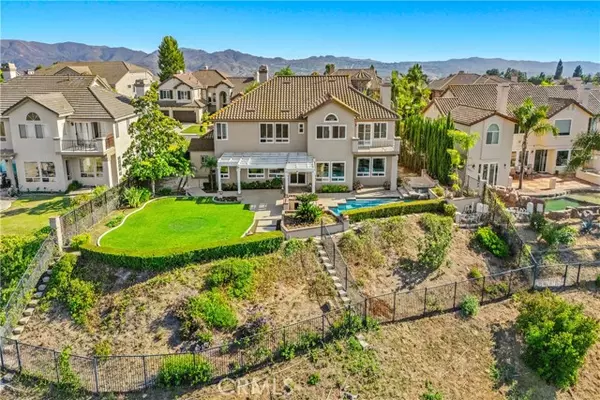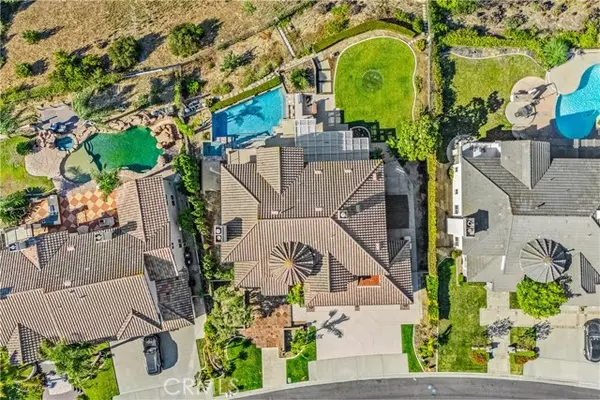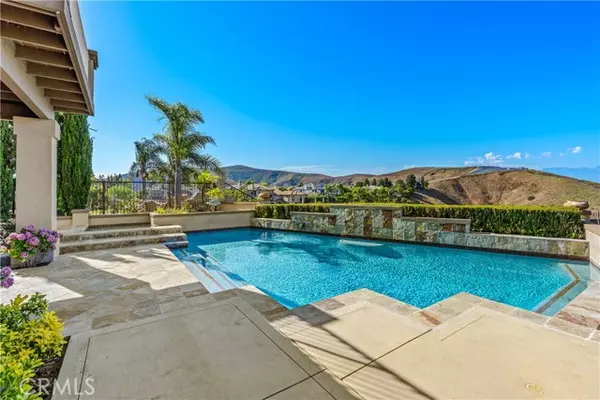$2,500,000
$2,390,000
4.6%For more information regarding the value of a property, please contact us for a free consultation.
27055 Big Horn Mountain Way Yorba Linda, CA 92887
5 Beds
5 Baths
4,615 SqFt
Key Details
Sold Price $2,500,000
Property Type Single Family Home
Listing Status Sold
Purchase Type For Sale
Square Footage 4,615 sqft
Price per Sqft $541
Subdivision Vista Bel Aire
MLS Listing ID PW-24149623
Sold Date 08/26/24
Bedrooms 5
Full Baths 4
Half Baths 1
Year Built 1996
Lot Size 0.890 Acres
Property Description
Experience the epitome of luxury with this magnificent canyon view home in the picturesque city of Yorba Linda. This stunning Vista Bel Aire estate, offering five bedrooms and five bathrooms, boasts soaring two-story ceilings, expansive open spaces, and an abundance of windows that capture mesmerizing panoramic mountain views. From the moment you enter through the grand double doors, you are welcomed into a world of sophistication and elegance. The living and dining rooms, with their towering ceilings, are bathed in natural light, thanks to walls of windows. A charming fireplace and hearth add warmth and character to these already impressive spaces. Majestic mountains provide a breathtaking backdrop for elevated entertaining in the spacious kitchen, featuring custom cabinetry, built-in appliances, bar seating, a breakfast nook, and a built-in desk, seamlessly opening to an oversized family room for the ultimate great room experience. To top it all off, the home includes a classic private wine cellar, perfect for the connoisseur. The home's elegance continues with soaring ceilings and exquisite features like a handsome library, complete with custom bookshelves and walls of windows illuminating the formal living and dining areas. Sliding doors open to an ultra-private outdoor paradise, showcasing uninterrupted views of picturesque peaks, a resort-like pool, spa, outdoor kitchen, level lawn, and stone patios. The main level is completed by a bedroom, full bath, and half bath. Ascending one of two staircases, you arrive at the oversized primary suite, which includes a fireplace, sitting area, vaulted ceilings, dual vanities, a luxurious bathtub, and a balcony overlooking the serene backyard and majestic mountains. The 2nd floor also houses three additional generous bedrooms, two bathrooms, and a spacious loft with captivating views. Additional features of this extraordinary home include a four-car garage. This extraordinary estate fulfills every desire you could imagine. Come See it for yourself!!
Location
State CA
County Orange
Interior
Interior Features Balcony, Cathedral Ceiling(s), Ceiling Fan(s), Granite Counters, High Ceilings, Open Floorplan, Recessed Lighting, Kitchen Open to Family Room
Heating Central
Cooling Central Air
Flooring Carpet, Tile
Fireplaces Type Family Room, Master Bedroom, Master Retreat
Laundry Individual Room, Inside
Exterior
Parking Features Direct Garage Access
Garage Spaces 4.0
Pool Private
Community Features Curbs, Sidewalks
Utilities Available Sewer Available, Water Available, Electricity Available, Natural Gas Available
View Y/N Yes
View Canyon, Hills, Mountain(s)
Building
Lot Description Sprinklers, Front Yard, Landscaped, Sprinkler System, Yard, Back Yard
Sewer Public Sewer
Schools
Elementary Schools Bryant Ranch
Middle Schools Travis
High Schools Yorba Linda
Read Less
Want to know what your home might be worth? Contact us for a FREE valuation!

Our team is ready to help you sell your home for the highest possible price ASAP
Nicole Van Parys & Gary Nesen
License Partners, Private Office Advisors | License ID: 01108944

