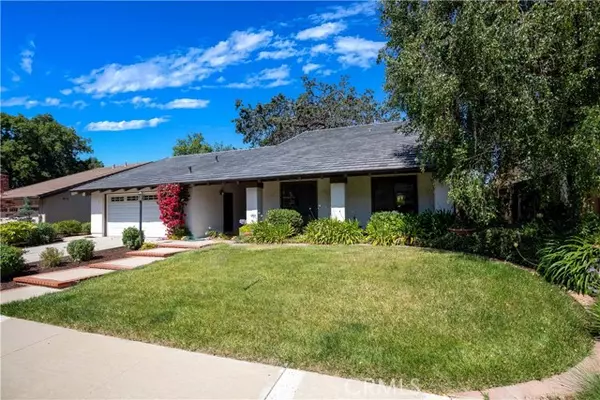$1,250,000
$1,250,000
For more information regarding the value of a property, please contact us for a free consultation.
3015 Sierra Drive Westlake Village, CA 91362
3 Beds
2 Baths
2,087 SqFt
Key Details
Sold Price $1,250,000
Property Type Single Family Home
Listing Status Sold
Purchase Type For Sale
Square Footage 2,087 sqft
Price per Sqft $598
Subdivision Westlake Hills-729
MLS Listing ID PV-24102578
Sold Date 08/16/24
Bedrooms 3
Full Baths 2
Year Built 1971
Lot Size 7,400 Sqft
Property Description
Fantastic opportunity at a great price. A home with a bonus! The main house is 3 bedroom 3 bath 2087 sqft with new roof, carpet and paint. There is also an apx 500 sqft 2 level bonus addition that has aloft bedroom, kitchen and bathroom behind and above garage with separate entrance. This bonus room is not part of the of the square footage and is probably not permitted. Use your imagination as what you could do with this extra space. The main house has AC and a tankless hot water system, two fireplaces and an upgraded kitchen and kitchen floors. The first floor of the main house has living room with high vaulted ceiling, and kitchen that opens to family room and a dining room and dining area plus a half bath. The family room opens to the backyard. Upstairs has a Primary bedroom with a full bath along with another full bath to service the two other bedrooms. There is a breezeway that separates the main house from the two car garage and the bonus room! This home is located in fantastic Westlake Hills neighborhood near the greenbelt which gets you to Russell Park and Westlake Hills Elementary. Seller is a trust. Buyer to their own due diligence on this. The property was built to accommodate a majestic old oak tree is still in the backyard. This tree needs a trim. The seller will credit the buyer $8500 do trim tree.
Location
State CA
County Ventura
Zoning R1-8
Interior
Interior Features Cathedral Ceiling(s), Kitchen Open to Family Room, Remodeled Kitchen
Heating Forced Air
Cooling Central Air
Flooring Carpet, Laminate
Fireplaces Type Family Room, Living Room
Laundry In Garage
Exterior
Garage Spaces 2.0
Pool None
Community Features Foothills, Suburban
View Y/N No
View None
Building
Lot Description Sprinklers, Front Yard, Sprinkler System, Back Yard
Sewer Public Sewer
Read Less
Want to know what your home might be worth? Contact us for a FREE valuation!

Our team is ready to help you sell your home for the highest possible price ASAP
Nicole Van Parys & Gary Nesen
License Partners, Private Office Advisors | License ID: 01108944





