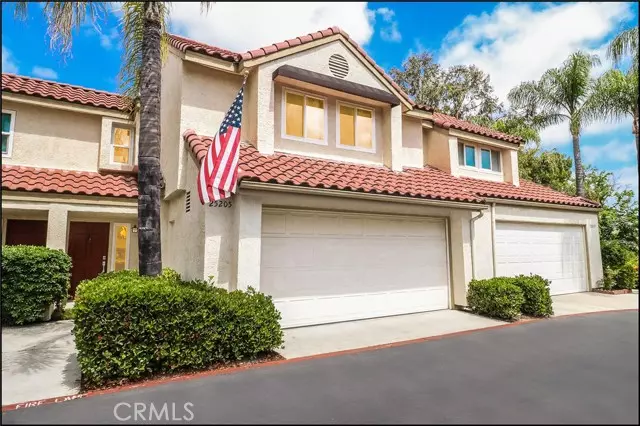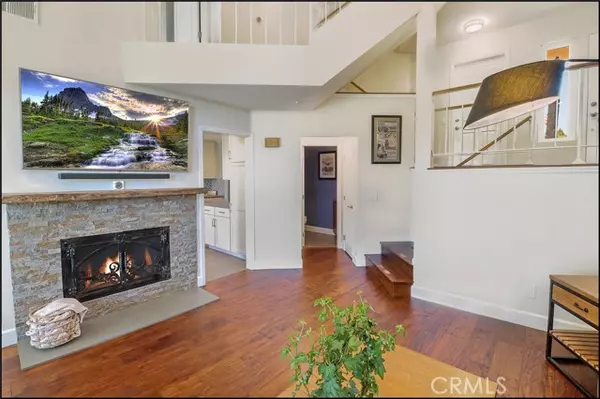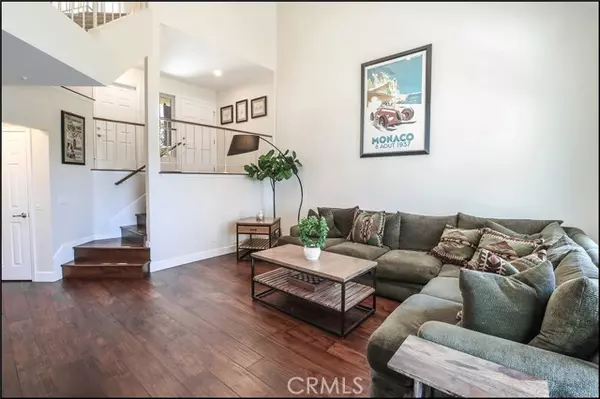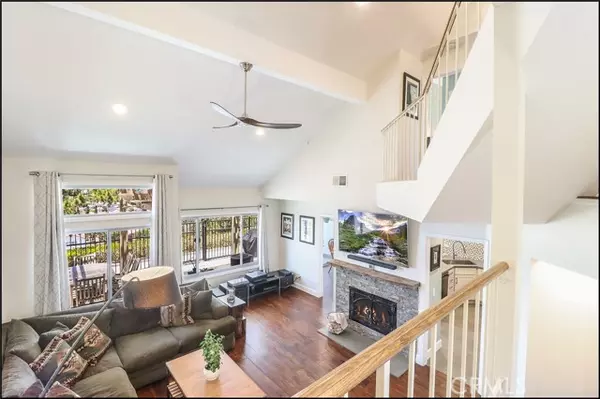$982,000
$895,000
9.7%For more information regarding the value of a property, please contact us for a free consultation.
25205 Calle Madrid Lake Forest, CA 92630
3 Beds
3 Baths
1,623 SqFt
Key Details
Sold Price $982,000
Property Type Single Family Home
Listing Status Sold
Purchase Type For Sale
Square Footage 1,623 sqft
Price per Sqft $605
Subdivision San Remo Villas
MLS Listing ID OC-24121506
Sold Date 09/17/24
Style Mediterranean
Bedrooms 3
Full Baths 2
Half Baths 1
HOA Fees $395/mo
Year Built 1986
Property Description
SPECTACULAR HILLTOP LOCATION WITH BREATHTAKING VIEWS WITH STUNNING SUNSETS, SPACIOUS FLOOR PLAN AND UPGRADES THROUGHOUT! Awesome property offering the most desirable floor plan in the highly sought after San Remo Villas community! This amazing property offers an open and airy floor plan with large foyer, spacious living and dining room with cathedral ceilings, stone accented fireplace with custom hearth and designer accented mantle. Totally remodeled kitchen featuring upgraded cabinets with soft close drawers, pantry with pull-out shelves, designer style Metropolis Grey Quartz countertop with mosaic glass tile backsplash, designer style sink and Brizo kitchen faucet and breakfast bar. Family room/currently used as dining room opens to the stunning kitchen and upgraded dual glazed sliding door leading to the inviting backyard with brick accented patio with cover, spectacular views and lots of space for your outdoor enjoyment and entertainment. Main floor also features a remodeled powder room with upgraded vanity with designer style countertop and upgraded fixtures. Spacious master suite with vaulted ceilings, walk-in closet with custom closet organizers, upgraded ceiling fan light fixture and a totally remodeled master bathroom with upgraded vanity, glass countertop, dual sinks and a large walk-in shower with designer style tile surround, frameless glass enclosure and upgraded Hansgrohe fixtures. Master suite also offers panoramic views including breathtaking sunsets and spectacular city lights views. Second and 3rd bedroom with walk-in closet, full hall bathroom with tub & shower and upgraded vanity, linen cabinets at hallway, designer lighting fixture and added attic fan. Upgraded dual glazed windows by and sliding door by Anlin, hardwood flooring, designer style baseboards and new carpeting, added/upgraded lighting fixtures, recessed LED lighting, designer ceiling fan light fixtures, water softener/filtration, newer and upgraded 50 gallon water heater. Large two-car attached garage with direct access plus extra pedestrian side door, upgraded Liftmaster garage door opener and storage shelving. All this plus the lush surroundings, walk to the resort style San Remo Villas rec center with pool, spa, tennis, basketball, clubhouse, parks and recreation, nearby shopping and Irvine Spectrum with restaurants and entertainment, easy 5 and 405 freeway access (via Bake Pkwy) and nearby hiking, biking and nature trails!
Location
State CA
County Orange
Interior
Interior Features Cathedral Ceiling(s), Ceiling Fan(s), High Ceilings, Open Floorplan, Recessed Lighting, Stone Counters, Two Story Ceilings, Kitchen Open to Family Room, Remodeled Kitchen
Heating Central, Forced Air
Cooling Central Air
Flooring Carpet, Tile, Wood
Fireplaces Type Living Room
Laundry In Garage, Washer Hookup
Exterior
Parking Features Direct Garage Access
Garage Spaces 2.0
Pool Association
Community Features Curbs, Hiking
Utilities Available Sewer Connected, Water Connected, Cable Available, Electricity Connected, Natural Gas Connected, Phone Available
View Y/N Yes
View City Lights, Panoramic, Park/Greenbelt, Trees/Woods
Building
Lot Description Cul-De-Sac, Park Nearby, Yard
Sewer Public Sewer
Schools
Elementary Schools Rancho Canada
Middle Schools Serrano
High Schools El Toro
Read Less
Want to know what your home might be worth? Contact us for a FREE valuation!

Our team is ready to help you sell your home for the highest possible price ASAP
Nicole Van Parys & Gary Nesen
License Partners, Private Office Advisors | License ID: 01108944





