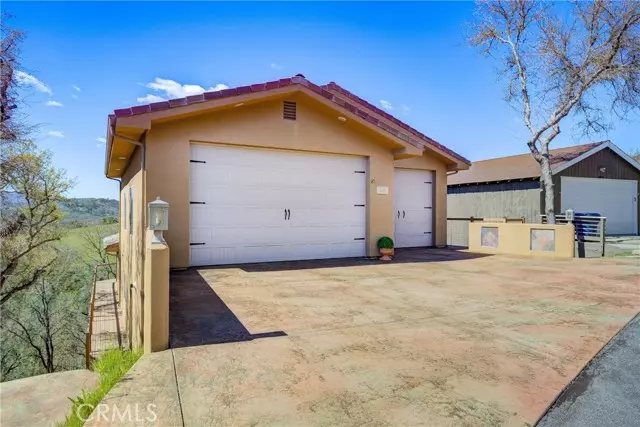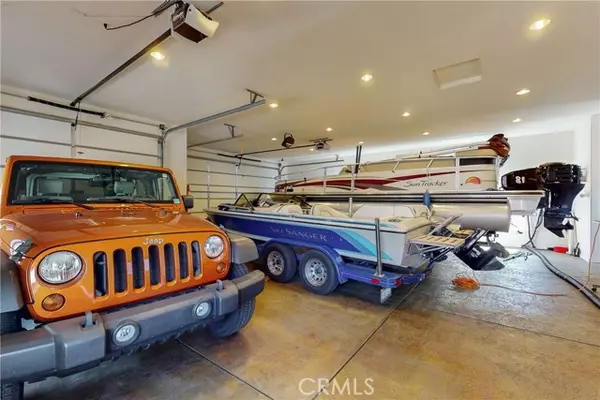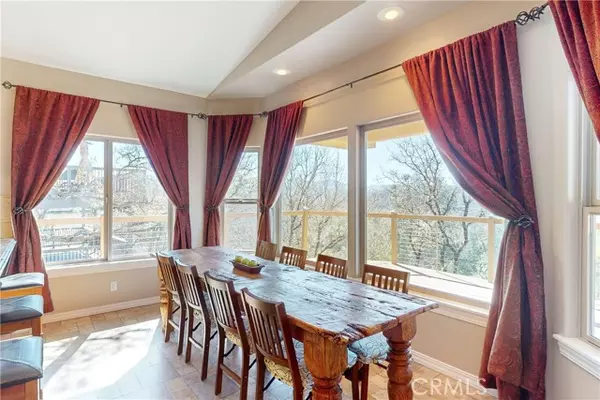$772,500
$794,500
2.8%For more information regarding the value of a property, please contact us for a free consultation.
2501 Captains Walk Bradley, CA 93426
5 Beds
6 Baths
2,712 SqFt
Key Details
Sold Price $772,500
Property Type Single Family Home
Listing Status Sold
Purchase Type For Sale
Square Footage 2,712 sqft
Price per Sqft $284
Subdivision Pr Lake Nacimiento
MLS Listing ID NS-24049976
Sold Date 11/20/24
Style Contemporary
Bedrooms 5
Full Baths 4
Half Baths 2
HOA Fees $2,963
Year Built 2007
Lot Size 5,945 Sqft
Property Description
This lake area retreat offers unparalleled luxury and convenience, making it an exceptional find. The garage is a standout feature, capable of accommodating 2 pontoon boats and a full-sized vehicle, thanks to its impressive height, depth, and width. The additional half bath in the garage is a thoughtful touch for easy clean-ups. Inside, the property shines with a spacious kitchen and family room designed for seamless entertaining. Expansive decks provide breathtaking views and ample space for outdoor relaxation. The master bedroom is a sanctuary of comfort and relaxation, crafted with meticulous attention to detail. The large game/bonus room, complete with its own wet bar and refrigerator, enhances the entertainment potential of the home. It opens onto another deck, ideal for outdoor gatherings. The framed-in elevator shaft adds future customization options, catering to evolving needs. With its serene surroundings and privacy, this retreat offers a perfect escape from everyday life, combining luxury, comfort, and tranquility in a stunning lakeside setting.
Location
State CA
County San Luis Obispo
Zoning RSF
Interior
Interior Features 2 Staircases, Attic Fan, Bar, Built-In Features, Cathedral Ceiling(s), Furnished, Granite Counters, High Ceilings, Living Room Deck Attached, Open Floorplan, Pantry, Partially Furnished, Recessed Lighting, Stone Counters, Storage, Wet Bar, Built-In Trash/Recycling, Kitchen Open to Family Room, Pots & Pan Drawers, Walk-In Pantry
Heating Central, Fireplace(s)
Cooling Central Air, Whole House Fan
Flooring Vinyl, Carpet, Tile
Fireplaces Type Family Room, Gas, Master Bedroom
Laundry Dryer Included, In Closet, Washer Included
Exterior
Parking Features Driveway
Garage Spaces 3.0
Pool Community
Community Features Dog Park, Fishing, Hiking, Lake, Rural
Utilities Available Electricity Connected, Propane
View Y/N Yes
View Hills, Panoramic, Trees/Woods
Building
Lot Description Sloped Down
Sewer Public Sewer
Read Less
Want to know what your home might be worth? Contact us for a FREE valuation!

Our team is ready to help you sell your home for the highest possible price ASAP
Nicole Van Parys & Gary Nesen
License Partners, Private Office Advisors | License ID: 01108944





