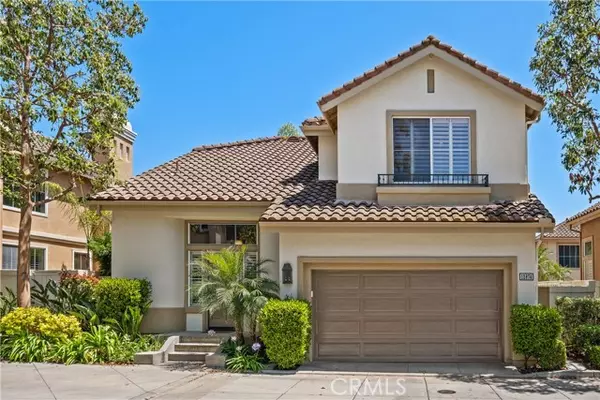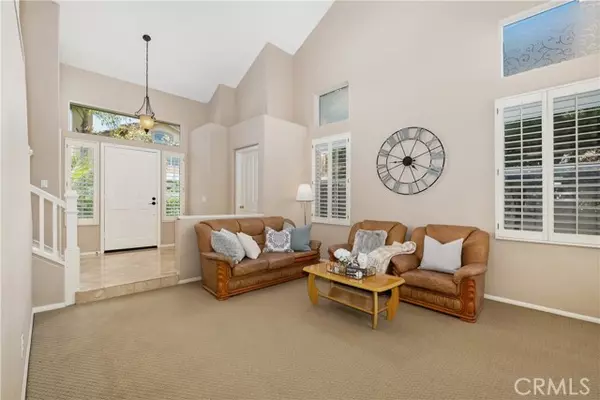$1,400,000
$1,400,000
For more information regarding the value of a property, please contact us for a free consultation.
12874 Maxwell Drive Tustin, CA 92782
3 Beds
3 Baths
1,900 SqFt
Key Details
Sold Price $1,400,000
Property Type Single Family Home
Listing Status Sold
Purchase Type For Sale
Square Footage 1,900 sqft
Price per Sqft $736
Subdivision Miramonte
MLS Listing ID PW-24117162
Sold Date 06/25/24
Bedrooms 3
Full Baths 2
Half Baths 1
HOA Fees $250/mo
Year Built 1995
Property Description
Welcome to the prestigious Miramonte gated community, where luxury living meets the serenity of a golf-course setting. This remarkable detached home features 3 spacious bedrooms and 2.5 bathrooms, inviting you into a world of elegance and comfort the moment you step through the door. Abundant natural light fills the space, complementing the cozy ambiance created by the carpeted floors. The family room, illuminated by recessed lights and a ceiling fan, features a cozy fireplace, making it the ideal space for family entertainment. The kitchen is a chef's dream, showcasing stunning quartz countertops, an extensive center island with a cooktop, and classic cabinetry throughout. This beautiful home also offers a separate formal dining room, complete with a sliding door that leads to the backyard. The open floor plan extends to a lovely living room with vaulted high ceilings and recessed lighting. Venture upstairs to discover even more delights. The master bedroom exudes tranquility with its vaulted ceilings, plantation shutters, and ceiling fan. The ensuite bathroom is adorned with tile flooring, an oversized soaking tub, and custom closet organizers. Additionally, two more bedrooms on the second floor, both featuring ceiling fans and plantation shutters, provide ample space for family or guests. The spacious beautiful backyard with a built-in sink and counter, perfect for entertaining guests. The home also features direct access to a two-car garage. Enjoy the convenience of resort-style community pool and spa, offering everything that you have been looking for. The home is located close to award-winning Tustin schools, Tustin Sports Park, Tustin Ranch Golf Club, and Tustin Marketplace. This home truly offers the ultimate blend of luxury and convenience. Don't miss your chance to experience the lifestyle you've always dreamed of in beautiful Tustin Ranch! Come See it for yourself.
Location
State CA
County Orange
Interior
Interior Features Cathedral Ceiling(s), Ceiling Fan(s), High Ceilings, Open Floorplan, Recessed Lighting, Kitchen Island, Kitchen Open to Family Room, Quartz Counters
Heating Central
Cooling Central Air
Flooring Carpet, Tile
Fireplaces Type Family Room
Laundry Individual Room, Inside
Exterior
Parking Features Direct Garage Access
Garage Spaces 2.0
Pool Community
Community Features Curbs, Sidewalks, Street Lights
Utilities Available Sewer Available, Water Available, Electricity Available, Natural Gas Available
View Y/N No
View None
Building
Lot Description Landscaped, Yard
Sewer Public Sewer
Schools
Elementary Schools Tustin
Middle Schools Pioneer
High Schools Beckman
Read Less
Want to know what your home might be worth? Contact us for a FREE valuation!

Our team is ready to help you sell your home for the highest possible price ASAP
Nicole Van Parys & Gary Nesen
License Partners, Private Office Advisors | License ID: 01108944





