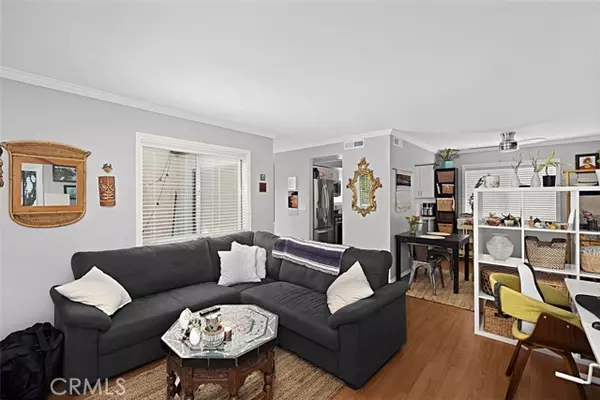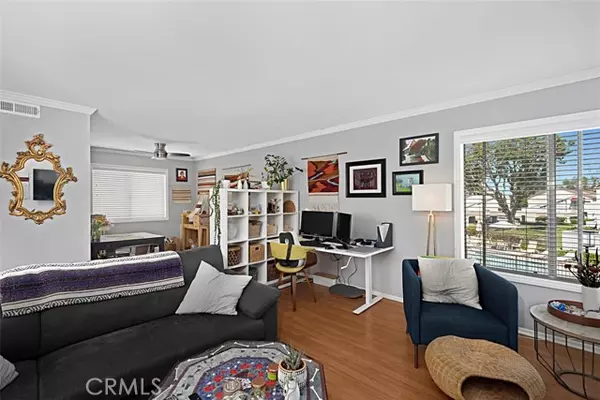$519,000
$535,000
3.0%For more information regarding the value of a property, please contact us for a free consultation.
29148 Via Cerrito Laguna Niguel, CA 92677
2 Beds
1 Bath
950 SqFt
Key Details
Sold Price $519,000
Property Type Single Family Home
Listing Status Sold
Purchase Type For Sale
Square Footage 950 sqft
Price per Sqft $546
Subdivision Vista Del Cerro
MLS Listing ID OC-24071819
Sold Date 06/04/24
Bedrooms 2
Full Baths 1
HOA Fees $597/mo
Year Built 1982
Property Description
Indulge in the comfortable, easy-care lifestyle you crave in this delightful 2-bedroom, 1-bath Laguna Niguel condo residence at the Vista del Cerro community! Beautifully updated, this upper-level, end-unit haven warmly welcomes you to a sun-soaked, open-concept interior finished in exquisite crown moldings, high ceilings, textured tiles, and gorgeous wood-style flooring. Expansive windows adorned with new blinds surround you with tranquil greenbelt views as you gather in the living and dining areas. Try out signature recipes under the gourmet-style kitchen's tray ceiling, where you're equipped with stainless steel appliances, shaker-style cabinetry, and sleek quartz countertops. Escape to the two well-proportioned, restful bedrooms, including the larger primary with its glass sliders that open to an exclusive, overlooking balcony. Step outside and sip morning coffee on the sun-kissed patio as you marvel at the lush, hillside backdrop. Other notables include a brand-new eco-friendly HVAC system, and an in-unit laundry nook. With a 10 minute drive to the beach, close to shopping, restaurants, and freeways, why wait? Come for a tour before it slips you by!
Location
State CA
County Orange
Interior
Interior Features Crown Molding, Open Floorplan, Quartz Counters, Remodeled Kitchen
Heating Central
Cooling Central Air
Flooring Vinyl
Fireplaces Type None
Laundry Dryer Included, In Closet, Inside, Stackable, Washer Included
Exterior
Parking Features Carport, Detached Carport
Pool Association, Community, In Ground
Community Features Sidewalks
Utilities Available Sewer Available, Water Available, Cable Available, Electricity Available, Phone Available
View Y/N Yes
View Park/Greenbelt
Building
Lot Description 0-1 Unit/Acre
Sewer Public Sewer
Schools
Elementary Schools Hidden Hills
Middle Schools Niguel
High Schools Dana Hills
Read Less
Want to know what your home might be worth? Contact us for a FREE valuation!

Our team is ready to help you sell your home for the highest possible price ASAP
Nicole Van Parys & Gary Nesen
License Partners, Private Office Advisors | License ID: 01108944





