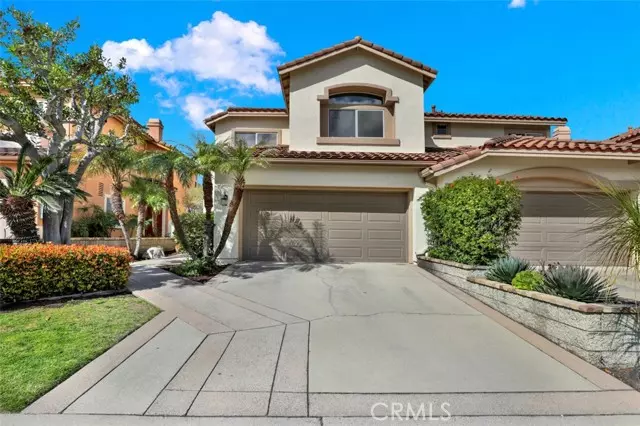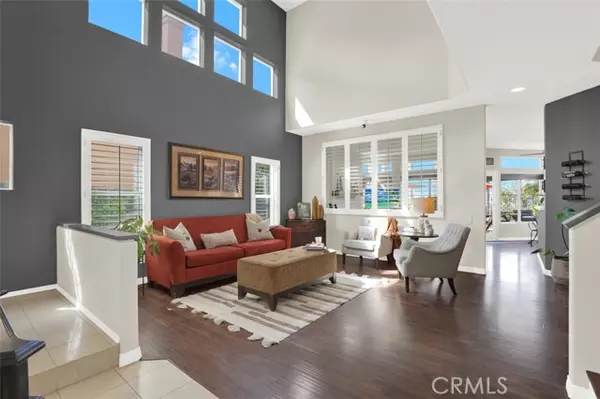$1,300,000
$1,199,999
8.3%For more information regarding the value of a property, please contact us for a free consultation.
19561 Dorado Drive Lake Forest, CA 92679
3 Beds
3 Baths
1,999 SqFt
Key Details
Sold Price $1,300,000
Property Type Single Family Home
Listing Status Sold
Purchase Type For Sale
Square Footage 1,999 sqft
Price per Sqft $650
Subdivision Serenado
MLS Listing ID OC-24062663
Sold Date 04/25/24
Style Contemporary
Bedrooms 3
Full Baths 2
Half Baths 1
HOA Fees $160/mo
Year Built 1991
Lot Size 4,224 Sqft
Property Description
When the current owner first stepped foot into this home, they knew it was something special. The soaring ceilings and expansive open floor plan immediately captured their heart, offering a sense of home and endless possibilities. But it was when they stepped outside and beheld the breathtaking view that they knew, without a doubt, they had found their home. And now, as they prepare to pass the torch to a new owner, their deepest desire is for someone else to experience that same rush of emotion, that same instant connection that makes a house a true home. From the moment you arrive in the serene Serenado Community of Portola Hills, you'll feel it too--the unmistakable sense of this is our home! This charming two-story paired single-family residence is more than just a house--it's a canvas for your dreams. Step inside, and you'll be greeted by a spacious open floor plan that effortlessly blends the living room and dining area, inviting you to gather and celebrate life's moments. Vaulted ceilings bathe the space in natural light, while durable and elegant LVP vinyl wood flooring throughout ensures both beauty and practicality. The family room with updated fireplace, breakfast nook, and recently updated kitchen with quartz countertops, designer backsplash, stainless steel LG appliances and espresso cabinets, is a chef's delight, set up against a backdrop of breathtaking sunsets and overlooking one of the largest tranquil yards in the community, a special spot to entertain or simply step outside and enjoy the views. Upstairs, the primary en-suite awaits, with vaulted ceilings, a cozy fireplace, and a cedar-lined walk-in closet, dual sink vanity, large soaking tub and shower. But perhaps its most captivating feature is the panoramic view that stretches out before you, a daily reminder of the beauty that surrounds you. Across the landing, are two additional large bedrooms and a full bathroom with dual sinks and large linen closet, is perfect for family, guest or perhaps an home office.. Again these rooms have another beautiful view, but this time it is of the Saddleback Mountains. Finally, the Association offers, low monthly fee with access to an Olympic-sized pool, gym, tennis courts, tot-lot, and built-in barbecues, all updated in 2023, ensuring that every day feels like a vacation.
Location
State CA
County Orange
Interior
Interior Features Ceiling Fan(s), High Ceilings, Open Floorplan, Recessed Lighting, Two Story Ceilings, Unfurnished, Kitchen Island, Kitchen Open to Family Room, Quartz Counters
Heating Central
Cooling Central Air
Flooring Vinyl, Stone
Fireplaces Type Wood Burning, Family Room, Master Bedroom
Laundry Dryer Included, Gas & Electric Dryer Hookup, Individual Room, Washer Included
Exterior
Exterior Feature Rain Gutters
Parking Features Direct Garage Access, Driveway
Garage Spaces 2.0
Pool Association, In Ground
Community Features Park, Sidewalks
View Y/N Yes
View Hills, Mountain(s), Ocean, Panoramic
Building
Lot Description Sprinklers, Front Yard, Sprinklers Timer, Yard, Back Yard
Sewer Public Sewer
Schools
Elementary Schools Portola Hills
High Schools El Toro
Read Less
Want to know what your home might be worth? Contact us for a FREE valuation!

Our team is ready to help you sell your home for the highest possible price ASAP
Nicole Van Parys & Gary Nesen
License Partners, Private Office Advisors | License ID: 01108944





