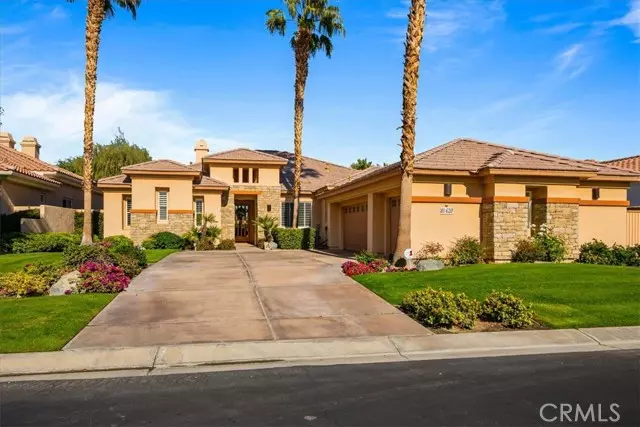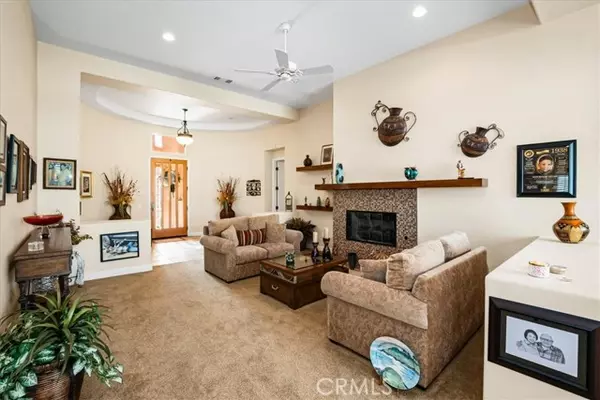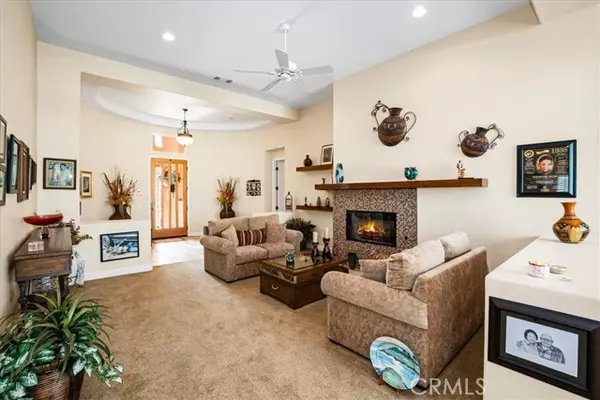$1,200,000
$1,250,000
4.0%For more information regarding the value of a property, please contact us for a free consultation.
81620 Tiburon Drive La Quinta, CA 92253
4 Beds
4 Baths
3,412 SqFt
Key Details
Sold Price $1,200,000
Property Type Single Family Home
Listing Status Sold
Purchase Type For Sale
Square Footage 3,412 sqft
Price per Sqft $351
Subdivision Pga Greg Norman
MLS Listing ID BB-24000384
Sold Date 04/05/24
Bedrooms 4
Full Baths 3
Half Baths 1
HOA Fees $1,067/mo
Year Built 2003
Lot Size 0.270 Acres
Property Description
Surrounded by the Santa Rosa mountains is this oasis located on the 16th fairway at PGA West Greg Norman Golf Course. Upon entry you will feel the openness of this wonderful home with vaulted ceilings and light from every direction. The formal living room is warmed by a mantled gas fireplace encased with stone. There is a large formal dining room with large windows and views of the lush backyard and green 16th fairway. Relax the day away in the family room with indoor/outdoor access, great for entertaining. A wonderful cook's kitchen awaits the chef in the home. With a great room concept this kitchen is equipped with stainless steel appliances, granite counters and rich wood cabinets. There is a huge center island for prepping or sit at the breakfast bar. Adjacent is a kitchen nook, bar area with wine fridge and a 1/2 bath for guests. The sleeping quarters is spectacular!! This floorplan has the optional 4th bedroom which is being used as an office. The master retreat wing of the house has a huge master suite with views of the yard and patio. Ample closet space with 2 walk in's and a huge bathroom area with soak tub, double sinks with granite. On the opposite side of the house are the guest quarters with 2 bedroom suites and an office. Each bedroom has large closets and a full bath. The oasis like backyard is amazing with large saltwater pool and spa, BBQ area and patio. Enjoy the day and watch the golfers in the 16th fairway in your own paradise. Sold furnished!
Location
State CA
County Riverside
Interior
Interior Features Recessed Lighting, Granite Counters, Kitchen Island
Heating Central
Cooling Central Air
Fireplaces Type Gas, Living Room
Laundry Inside
Exterior
Garage Spaces 3.0
Pool Private, Salt Water, In Ground
Community Features Golf
View Y/N Yes
Building
Lot Description Front Yard
Sewer Public Sewer
Read Less
Want to know what your home might be worth? Contact us for a FREE valuation!

Our team is ready to help you sell your home for the highest possible price ASAP
Nicole Van Parys & Gary Nesen
License Partners, Private Office Advisors | License ID: 01108944





