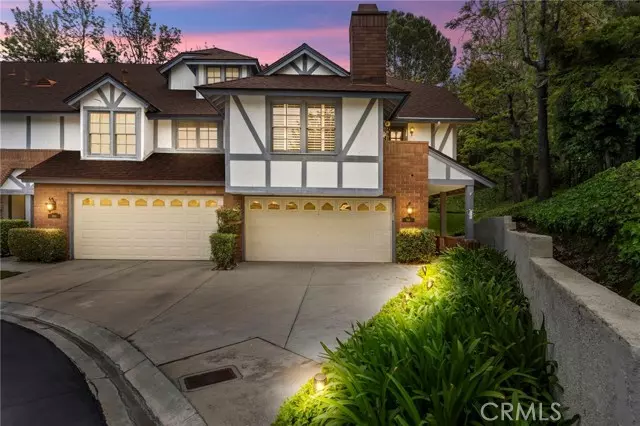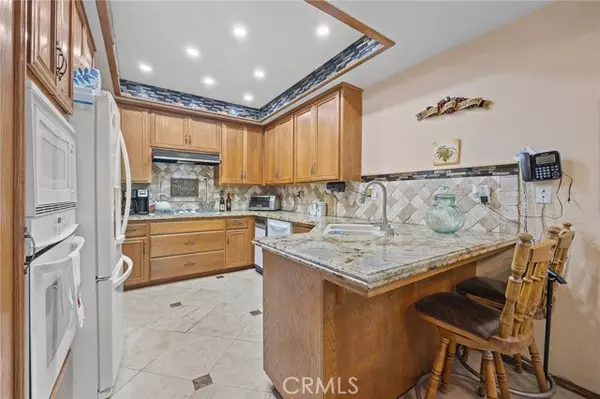$800,000
$799,000
0.1%For more information regarding the value of a property, please contact us for a free consultation.
924 South Rim Crest Drive Anaheim Hills, CA 92807
2 Beds
2 Baths
1,654 SqFt
Key Details
Sold Price $800,000
Property Type Single Family Home
Listing Status Sold
Purchase Type For Sale
Square Footage 1,654 sqft
Price per Sqft $483
Subdivision Rimcrest Villas
MLS Listing ID PW-24021259
Sold Date 03/20/24
Bedrooms 2
Full Baths 2
HOA Fees $564/mo
Year Built 1982
Property Description
THIS HOME IS A MUST SEE! BEAUTIFUL, END UNIT HOME in the highly desirable gated community of Rim Crest Villas! This tri-level home features 2 bedrooms and 2 bathrooms with an open floorplan with plenty of natural lighting. The Main Level floor features a spacious living room that includes a high ceiling, cozy brick fireplace and beautiful large windows that bring in lots of natural lighting. The kitchen features plenty of cabinetry for storage, spacious countertops, gas cooktop, and has a large breakfast nook. Upstairs features a LARGE Main bedroom suite which features vaulted ceiling, cozy fireplace, small balcony, dual sink vanity, walk-in closet and large shower with cathedral ceiling and skylight. The second bedroom is spacious with access to the balcony and a beautiful full bathroom is just a few steps away. This private backyard features a patio with large green space and hillside. Additional features of the home include an inside laundry room on the first floor, plenty of storage space throughout, newer carpet, newer paint, and newer A/C unit. Rim Crest amenities include Pool, Spa, and exterior building maintenance. Conveniently located close to Oak Canyon Nature Center, Walnut Canyon Reservoir, bike trails, the 91 Freeway and 241 Toll Roads, Savi Ranch Shopping Center, short distance to Yorba Regional Park, restaurants, entertainment, and shopping. Walking distance to Canyon Rim Elementary and Park! Come see this home and make it yours today!
Location
State CA
County Orange
Zoning CONDO
Interior
Interior Features Balcony, Cathedral Ceiling(s), Granite Counters, High Ceilings, Open Floorplan, Pantry, Recessed Lighting
Heating Central, Fireplace(s)
Cooling Central Air
Flooring Carpet, Tile
Fireplaces Type Living Room, Master Bedroom
Laundry Individual Room, Inside
Exterior
Parking Features Direct Garage Access, Driveway
Garage Spaces 2.0
Pool Association, Community, Fenced, In Ground
Community Features Curbs, Sidewalks, Street Lights
View Y/N No
View None
Building
Lot Description Lawn, Park Nearby, Yard, Back Yard
Sewer Public Sewer
Schools
Elementary Schools Canyon Rim
Middle Schools El Rancho Charter
High Schools Canyon
Read Less
Want to know what your home might be worth? Contact us for a FREE valuation!

Our team is ready to help you sell your home for the highest possible price ASAP
Nicole Van Parys & Gary Nesen
License Partners, Private Office Advisors | License ID: 01108944





