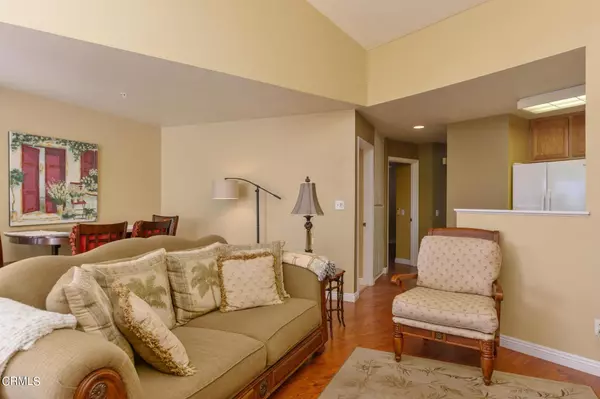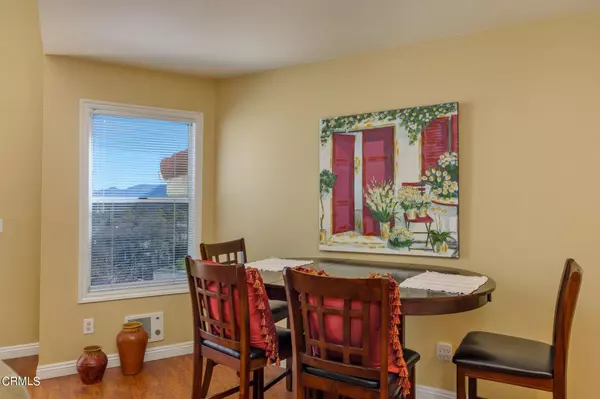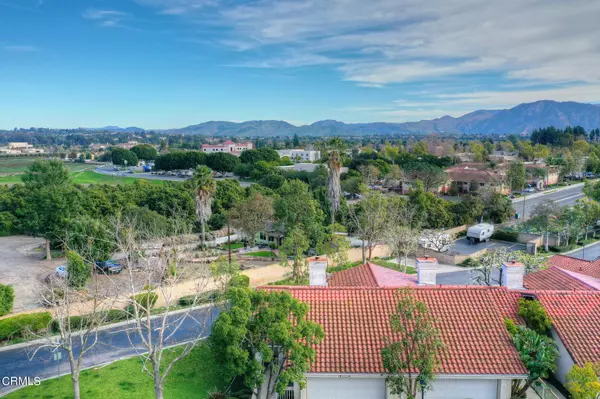$515,000
$525,000
1.9%For more information regarding the value of a property, please contact us for a free consultation.
2713 Antonio Drive Camarillo, CA 93010
2 Beds
2 Baths
1,032 SqFt
Key Details
Sold Price $515,000
Property Type Single Family Home
Listing Status Sold
Purchase Type For Sale
Square Footage 1,032 sqft
Price per Sqft $499
Subdivision Vista Camarillo - 4866
MLS Listing ID V1-22018
Sold Date 05/14/24
Style Mediterranean
Bedrooms 2
Full Baths 2
HOA Fees $721/mo
Year Built 1997
Lot Size 1,032 Sqft
Property Description
Spectacular Views! Gorgeous Top Floor Vista Camarillo With Private 2 Car Garage! Vaulted Ceilings! Beautiful Upgraded Wood Flooring with High Baseboards & Custom Molding around Door Frames! Living Room is Accented with a Marble Fireplace & a Picture Window that Opens to a Patio/Balcony with Views that will Sooth your Soul! Privacy without Neighbors looking in! Rare Extra Large 2 Bedroom Open Floor Plan! Private Laundry Room Includes Washer & Dryer! Owner has taken Excellent Care! Condo Living with Views doesn't get better than this! VA Approved! Pet Friendly! Lots of Amenities include Tennis & Basketball Courts, 2 Gated RV Lots, Pool, Spa, Clubhouse, Greenbelt! Tot Lot! Car Wash Rack, & More! HOA Includes Water, Trash, Sewer, Hot Water, Fire, Hazard, Earthquake Insurance! Located in the Very Desirable Camarillo Heights Neighborhood! Within Walking distance to State of the Art Camarillo Library, Parks & Medical Facilities! Shopping, Schools & Restaurants Nearby! Just Minutes to University & Beaches! Easy Freeway Access! Transportation Nearby! Living on the Coast is the only way to Coast!
Location
State CA
County Ventura
Interior
Interior Features Balcony, Ceiling Fan(s), Ceramic Counters, Living Room Balcony, Open Floorplan
Cooling None
Flooring Tile, Wood
Fireplaces Type Gas, Gas Starter, Living Room
Laundry Dryer Included, Individual Room, Washer Included
Exterior
Exterior Feature Lighting
Garage Spaces 2.0
Pool Association, In Ground
Community Features Biking, Curbs, Gutters, Hiking, Park, Sidewalks, Street Lights, Suburban
Utilities Available Sewer Connected, Water Connected, Cable Available, Electricity Connected
View Y/N Yes
View City Lights, Hills, Mountain(s), Orchard, Panoramic, Valley
Building
Lot Description Sprinklers, Landscaped, Near Public Transit, Park Nearby
Sewer Public Sewer, Sewer Paid
Read Less
Want to know what your home might be worth? Contact us for a FREE valuation!

Our team is ready to help you sell your home for the highest possible price ASAP
Nicole Van Parys & Gary Nesen
License Partners, Private Office Advisors | License ID: 01108944





