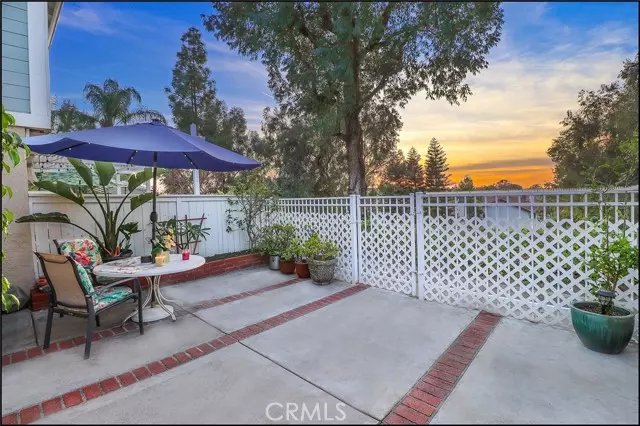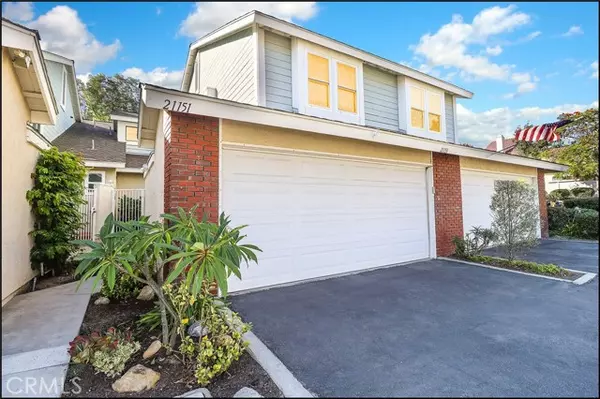$638,100
$679,000
6.0%For more information regarding the value of a property, please contact us for a free consultation.
21151 Serra Vista Lake Forest, CA 92630
2 Beds
3 Baths
1,261 SqFt
Key Details
Sold Price $638,100
Property Type Single Family Home
Listing Status Sold
Purchase Type For Sale
Square Footage 1,261 sqft
Price per Sqft $506
Subdivision Hillview-512
MLS Listing ID OC-23206867
Sold Date 01/29/24
Bedrooms 2
Full Baths 2
Half Baths 1
HOA Fees $421/mo
Year Built 1984
Property Description
EXCEPTIONAL LOCATION AND THE BEST UNOBSTRUCTED VIEWS IN HILLVIEW WITH SPECTACULAR SUNSETS! Awesome two story floor plan offering a large foyer leading to a spacious living room with fireplace and two story ceilings, dining room with sliding doors leading to the large yard and a spacious kitchen with breakfast nook and direct access to the large two car attached garage. Second story featuring a large primary suite with window seat and vaulted ceilings and a secondary suite with stunning views! Upgraded dual glazed windows and PEX repiping already completed. Desirable gated front courtyard and a large rear yard featuring planters, brick accents and plenty of space for outdoor entertainment and enjoying the breathtaking sunset and city lights views. Large two-car attached garage with upgraded sectional garage door and plenty of nearby parking. Awesome Peachwood location with resort style community pool, spa, tennis, basketball, clubhouse and gym, walk to nearby parks and recreation, excellent proximity to shopping center and Irvine Spectrum, easy freeway (5 and 405 via Bake Pkwy) and toll road (241) access and nearby hiking, biking and nature trails!
Location
State CA
County Orange
Interior
Interior Features Cathedral Ceiling(s), Two Story Ceilings
Heating Forced Air
Cooling Central Air
Fireplaces Type Living Room
Laundry Dryer Included, In Garage, Washer Hookup, Washer Included
Exterior
Garage Spaces 2.0
Pool Association
Community Features Sidewalks, Street Lights
Utilities Available Sewer Connected, Water Connected, Cable Available, Electricity Connected, Natural Gas Connected, Phone Available
View Y/N Yes
View City Lights, Hills, Panoramic, Park/Greenbelt
Building
Lot Description Park Nearby, Yard, Back Yard
Sewer Public Sewer
Schools
Elementary Schools Rancho Canada
Middle Schools Serrano
High Schools El Toro
Read Less
Want to know what your home might be worth? Contact us for a FREE valuation!

Our team is ready to help you sell your home for the highest possible price ASAP
Nicole Van Parys & Gary Nesen
License Partners, Private Office Advisors | License ID: 01108944





