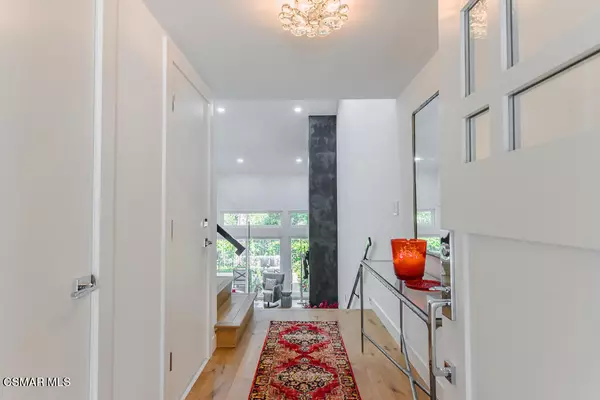$1,049,000
$1,049,000
For more information regarding the value of a property, please contact us for a free consultation.
4742 Club View Drive Westlake Village, CA 91362
2 Beds
3 Baths
1,850 SqFt
Key Details
Sold Price $1,049,000
Property Type Single Family Home
Listing Status Sold
Purchase Type For Sale
Square Footage 1,850 sqft
Price per Sqft $567
Subdivision Clubview Townhomes Nr-749
MLS Listing ID 224003094
Sold Date 08/22/24
Bedrooms 2
Full Baths 2
Half Baths 1
HOA Fees $690/mo
Originating Board Conejo Simi Moorpark Association of REALTORS®
Year Built 1981
Lot Size 1,804 Sqft
Property Description
Ideally situated at the end of a quiet cul de sac in the prestigious neighborhood of North Ranch, 4742 Club View Drive is surrounded by verdant trees and stunning mountain vistas. As you enter through the custom front entry from Agoura Sash & Door, the foyer boasts Visual Comfort designer lighting and opens to the great room, with high soaring ceilings, wide plank French Oak floors, and a striking fireplace. Grand windows provide an abundance of natural light throughout the home, creating bright and airy spaces that complement the neutral palette and crisp, modern interiors. The kitchen is a chef's dream, equipped with top-of-the-line appliances including a Miele refrigerator, Miele 6-burner gas stove, Fisher & Paykel double drawer dishwasher, a custom butler's pantry with Thermador freezer, and a Wolf microwave drawer. An elegant, redesigned bar and lounge sparkles with custom mirrored tile and is centrally located right off the great room and dining area. This seamless transition creates an inviting and luxurious atmosphere, perfect for hosting and entertaining guests. The garden offers a serene escape and ultra private setting overlooking lush greenery and vibrant flowers, with a new built in barbecue with stone countertops, a tranquil water fountain, and a spacious patio. The luxe primary bedroom retreat features oversized windows that evoke the feeling of waking in a lush forest, complete with custom motorized window treatments. The spa-like primary bathroom is renovated with curb less shower entry, French drain, frameless glass, soaking tub and floating dual vanities providing a peaceful and relaxing sanctuary. An office and custom laundry with built-ins were added to space expanded from the original floorplan. Additional upgrades include smooth coated walls, raised ceilings throughout, glass staircase railing, tankless water heater, whole home water filtration system, alarm system with motion sensors and security cameras, and two car attached garage with epoxy flooring and built in cabinetry. The interiors are highly energy efficient, with very low utility bills year round. This chic, designer appointed two bedroom plus an office residence is the epitome of Southern California glamour!
Location
State CA
County Ventura
Interior
Interior Features Bar, Built-Ins, High Ceilings (9 Ft+), Open Floor Plan, Storage Space, Turnkey, Two Story Ceilings, Stone Counters, Formal Dining Room, Walk-In Closet(s)
Heating Central Furnace, Natural Gas
Cooling Central A/C
Flooring Ceramic Tile, Wood/Wood Like
Fireplaces Type Raised Hearth, Great Room, Gas
Laundry Inside, Laundry Area, Upper Level
Exterior
Parking Features Garage - 1 Door, Attached
Garage Spaces 2.0
Community Features Community Mailbox
View Y/N Yes
View Mountain View
Building
Lot Description Street Paved, Street Private, Cul-De-Sac
Story 2
Sewer Public Sewer
Schools
Middle Schools Colina
Read Less
Want to know what your home might be worth? Contact us for a FREE valuation!

Our team is ready to help you sell your home for the highest possible price ASAP
Nicole Van Parys & Gary Nesen
License Partners, Private Office Advisors | License ID: 01108944





