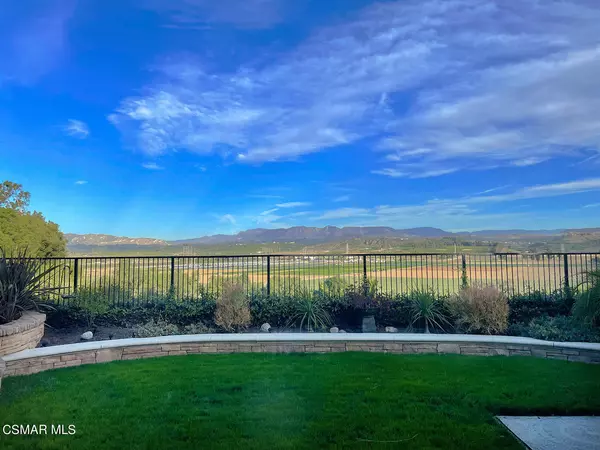$1,500,000
$1,500,000
For more information regarding the value of a property, please contact us for a free consultation.
11343 Broadview Drive Moorpark, CA 93021
5 Beds
5 Baths
3,968 SqFt
Key Details
Sold Price $1,500,000
Property Type Single Family Home
Listing Status Sold
Purchase Type For Sale
Square Footage 3,968 sqft
Price per Sqft $378
Subdivision Deauville (W. Ranch)-384
MLS Listing ID 224002245
Sold Date 07/30/24
Style Mediterranean
Bedrooms 5
Full Baths 4
Half Baths 1
HOA Fees $190/mo
Originating Board Conejo Simi Moorpark Association of REALTORS®
Year Built 1995
Lot Size 7,416 Sqft
Property Description
PICTURE PERFECT VIEW HOME! This home has so many special features it might be easier to list what it doesn't have! Walk through the double front doors and you'll find soaring cathedral ceilings in the elegant living room with a fireplace. You'll be drawn straight through the kitchen/family room to the stunning mountain views. But come back to the upgraded kitchen, with its newer stainless steel appliances, quartz countertops, breakfast bar island with a sink and a main sink overlooking the backyard that will make washing dishes fun! . And on top of all that, there's a large walk-in pantry! The kitchen opens to a family room with another fireplace and a wet bar off to the side. Off the family room you'll find a full bedroom/bath with a separate side entrance that makes it the perfect guest or mother-in-law suite. Indoor laundry features a large sink, a pull out laundry basket and plenty of storage. A formal dining room is perfectly located next to the kitchen and there are three French doors in the back of the house that lead to the backyard. Head upstairs to the large primary suite with a seating area and fireplace and a custom barn door that leads to the primary bathroom, which features heated floors, double sinks, a stand-alone bathtub, walk-in shower and two large his and hers walk-in closets. Each of the three bedrooms has direct access to a bathroom and one of those bedrooms has been converted to the crafters dream room. Tons of closet storage throughout. The three-car garage features an electric car charging station and an additional breaker panel for a 500-watt plug-in generator. Head back to the backyard, with its comfy pergola area on one side and a raised deck to the other side that gives a great view to rocket launches from Vandenberg Air Force Base. Be prepared to fall in love!
Location
State CA
County Ventura
Interior
Interior Features 9 Foot Ceilings, Cathedral/Vaulted, Drywall Walls, High Ceilings (9 Ft+), Open Floor Plan, Phone System, Pull Down Attic Stairs, Recessed Lighting, Two Story Ceilings, Wet Bar, Pantry, Formal Dining Room, Kitchen Island, Walk-In Closet(s), Quartz Counters
Heating Central Furnace, Natural Gas
Cooling Air Conditioning, Ceiling Fan(s), Central A/C, Electric
Flooring Carpet, Ceramic Tile, Travertine, Wood/Wood Like
Fireplaces Type Raised Hearth, Den, Living Room, Gas
Laundry Individual Room, Inside
Exterior
Exterior Feature Balcony, Rain Gutters
Garage Spaces 3.0
Pool Association Pool
Community Features Community Mailbox
View Y/N Yes
View Mountain View
Building
Lot Description Back Yard, Curbs, Exterior Security Lights, Fenced Yard, Front Yard, Gutters, Landscaped, Lawn, Lot Shape-Rectangle, Lot-Level/Flat, Street Lighting, Street Paved
Story 2
Sewer Public Sewer
Read Less
Want to know what your home might be worth? Contact us for a FREE valuation!

Our team is ready to help you sell your home for the highest possible price ASAP

Nicole Van Parys & Gary Nesen
License Partners, Private Office Advisors | License ID: 01108944





