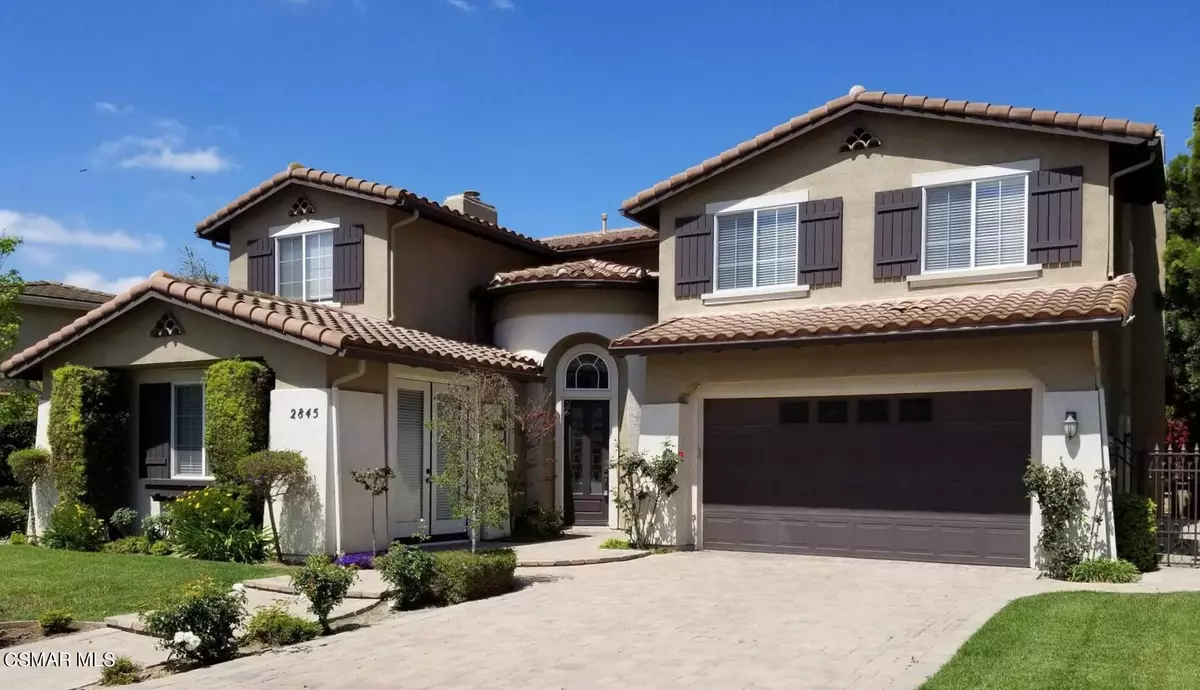$5,600
$5,600
For more information regarding the value of a property, please contact us for a free consultation.
2845 Diamond Drive Camarillo, CA 93010
4 Beds
5 Baths
3,510 SqFt
Key Details
Sold Price $5,600
Property Type Other Rentals
Listing Status Sold
Purchase Type For Sale
Square Footage 3,510 sqft
Price per Sqft $1
Subdivision Sterling Hills 3
MLS Listing ID 224001720
Sold Date 05/29/24
Style Mediterranean
Bedrooms 4
Full Baths 4
Half Baths 1
Originating Board Conejo Simi Moorpark Association of REALTORS®
Year Built 1999
Lot Size 9,045 Sqft
Property Description
Gorgeous Sterling Hills! This beautiful gated community offers a resort lifestyle on a more intimate scale and is located right on the golf course! This stunning, 4+ bedroom, 5 bath home boasts over 3500 sq. ft. of living space, travertine flooring and new carpeting. The formal entry opens to the grand living room with soaring ceilings, gas fireplace, abundant windows and formal dining area with huge picture window. The eat in Kitchen offers granite counters, travertine flooring, a center island, recessed lighting, access to the rear yard and views of the golf course. The family room is located off of the kitchen and provides another cozy fireplace, wood flooring and picture window. This sprawling home also features an office with full bath attached , a powder room, a bonus space with separate entrance and a laundry room with utility sink and ample storage. Upstairs, there are 3 additional bedrooms, and a large master bedroom that overlooks the 13th hole and a quaint balcony to take in the view. The master walk-in closet is cedar lined and offers plenty of storage. The master bath has double sinks, an oversized jetted tub and separate glass shower. With it's close proximity to the Pacific ocean, the city of Camarillo features a Mediterranean-type climate that results in temperatures in the 70s during most of the year. Come visit this home and fall in love!
Location
State CA
County Ventura
Interior
Interior Features Recessed Lighting, Two Story Ceilings, Granite Counters, Walk-In Closet(s)
Cooling Air Conditioning
Flooring Carpet, Stone Tile
Fireplaces Type Other, Family Room, Living Room, Gas
Laundry Area in Unit, Individual Room
Exterior
Parking Features Garage - 1 Door
Garage Spaces 2.0
Community Features Golf Course in Development
View Y/N Yes
View Golf Course View
Building
Lot Description On Golf Course
Story 2
Read Less
Want to know what your home might be worth? Contact us for a FREE valuation!

Our team is ready to help you sell your home for the highest possible price ASAP
Nicole Van Parys & Gary Nesen
License Partners, Private Office Advisors | License ID: 01108944

