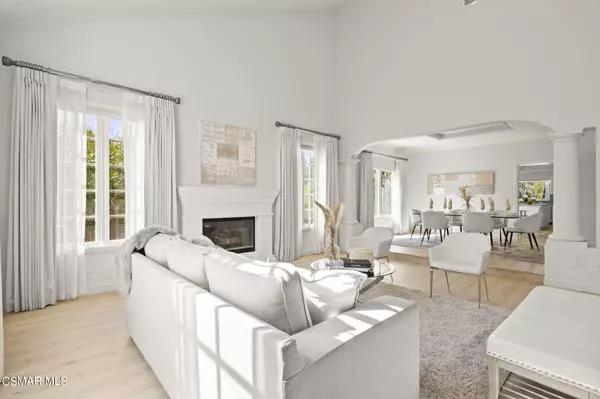$1,950,000
$1,990,000
2.0%For more information regarding the value of a property, please contact us for a free consultation.
29861 Westhaven Drive Agoura Hills, CA 91301
4 Beds
5 Baths
3,750 SqFt
Key Details
Sold Price $1,950,000
Property Type Single Family Home
Listing Status Sold
Purchase Type For Sale
Square Footage 3,750 sqft
Price per Sqft $520
Subdivision Silver Riviera Estates-836
MLS Listing ID 224000152
Sold Date 05/09/24
Bedrooms 4
Full Baths 4
Half Baths 1
Originating Board Conejo Simi Moorpark Association of REALTORS®
Year Built 1992
Lot Size 10,544 Sqft
Property Description
Private 4-bedroom home, in a small neighborhood just minutes from the 101 freeway. Each bedroom comes with its own updated en-suite bathroom. The downstairs features a full bedroom and bathroom. The home is equipped with Pella windows, a central vacuum, and a 3-car garage. Enjoy new carpet upstairs, fresh paint, and updated furnaces and condensers. With a perfect blend of modern elegance and a serene setting, this residence offers a unique opportunity to experience luxury living in a peaceful environment.
Additional highlights:
Only 2 homes with this floor plan in the tract. Large main room with views of Santa Monica Mountains, fireplace, sitting area and 2 walk-in closets. 2 zoned air/heat. No HOA. Extra loft upstairs which could be Library, Office or Work space. Near Malibu Lake, Hiking and the Old Place restaurant.
Location
State CA
County Los Angeles
Interior
Interior Features Granite Counters, Kitchen Island, Walk-In Closet(s)
Heating Central Furnace, Natural Gas
Cooling Central A/C
Flooring Carpet, Wood/Wood Like
Fireplaces Type Other, Family Room, Living Room, Gas
Laundry Individual Room, Upper Level
Exterior
Garage Spaces 3.0
Community Features Community Mailbox
View Y/N Yes
View Mountain View
Building
Lot Description Fenced Yard, Room for a Pool, Cul-De-Sac
Story 2
Sewer In Street
Read Less
Want to know what your home might be worth? Contact us for a FREE valuation!

Our team is ready to help you sell your home for the highest possible price ASAP

Nicole Van Parys & Gary Nesen
License Partners, Private Office Advisors | License ID: 01108944





