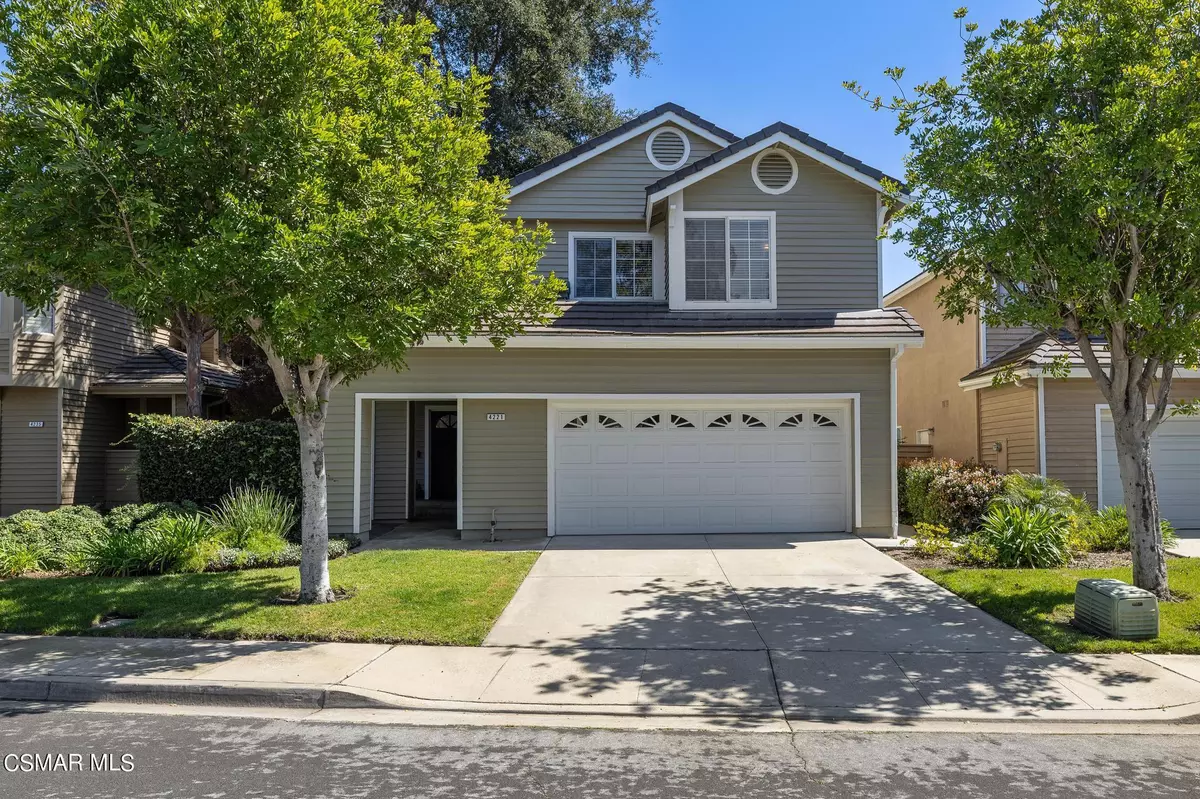$990,000
$914,500
8.3%For more information regarding the value of a property, please contact us for a free consultation.
4221 Riverglen Street Moorpark, CA 93021
3 Beds
3 Baths
2,112 SqFt
Key Details
Sold Price $990,000
Property Type Single Family Home
Listing Status Sold
Purchase Type For Sale
Square Footage 2,112 sqft
Price per Sqft $468
Subdivision Creekside Ii-290
MLS Listing ID 224001034
Sold Date 04/19/24
Style Traditional
Bedrooms 3
Full Baths 2
Half Baths 1
HOA Fees $130/mo
Originating Board Conejo Simi Moorpark Association of REALTORS®
Year Built 1989
Lot Size 4,815 Sqft
Property Description
This lovely home is in the desirable Creekside Development within Mountain Meadows of Moorpark. This beautiful home is over 2,100 square feet and features 3 Bedrooms and 2.5 Baths, located on a tree lined street. Step into the front courtyard which leads you to the entry. Once inside there is a large living room with a cozy fireplace, great for entertaining or just relaxing, also has a slider leading to the side patio area. The formal dining room is directly off the living room. Downstairs features a ½ bath, great for your guest. The spacious kitchen has been upgraded with granite counter tops, cabinets, appliances, and tile flooring. Enjoy the eat-in breakfast nook with custom lighting, great for casual dining along with a separate breakfast bar. Overlooks the comfortable family room with a slider leading to the rear yard. Continue to the upstairs which features 2 secondary bedrooms and a hall bathroom with tile flooring and dual sinks. Step into the main bedroom with vaulted ceilings, 2 separate closets. Your private ensuite bathroom featuring dual sinks, tub, separate stall shower and toilet room. Wandering into the rear yard, this is ideal for entertaining, large grass area with shade tree, patio area, perfect for BBQ and relaxing. The home features upgraded vinyl wood-like flooring throughout the downstairs, custom window casings and staircase. Direct access to your 2-car garage with laundry and storage. You are just minutes away from parks, shopping, and the area's top-rated schools. The association includes front landscape maintenance along with community pool & spa.
Location
State CA
County Ventura
Interior
Interior Features Granite Counters, Formal Dining Room
Heating Fireplace, Forced Air, Natural Gas
Cooling Central A/C
Flooring Carpet, Ceramic Tile, Wood/Wood Like
Fireplaces Type Raised Hearth, Living Room, Gas Starter
Laundry In Garage
Exterior
Garage Garage - 1 Door, Attached
Garage Spaces 2.0
Community Features Community Mailbox
View Y/N No
Building
Lot Description Back Yard, Sidewalks, Single Lot, Street Lighting
Story 2
Sewer Public Sewer
Read Less
Want to know what your home might be worth? Contact us for a FREE valuation!

Our team is ready to help you sell your home for the highest possible price ASAP

Nicole Van Parys & Gary Nesen
License Partners, Private Office Advisors | License ID: 01108944





