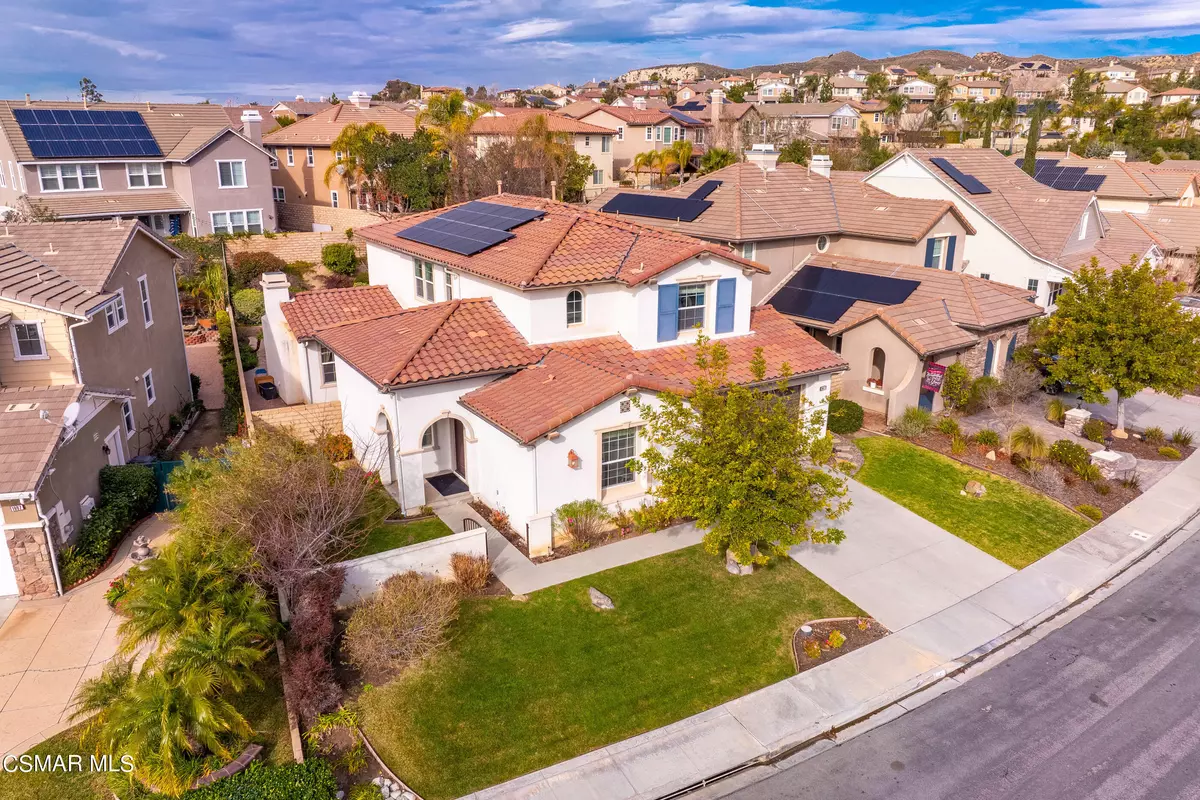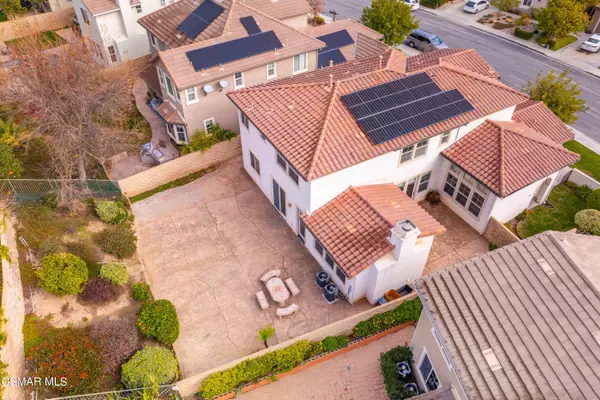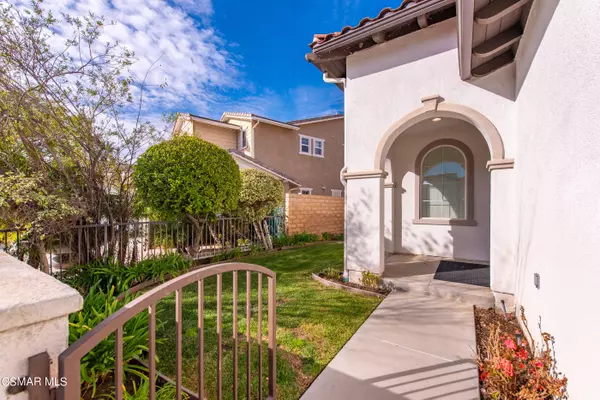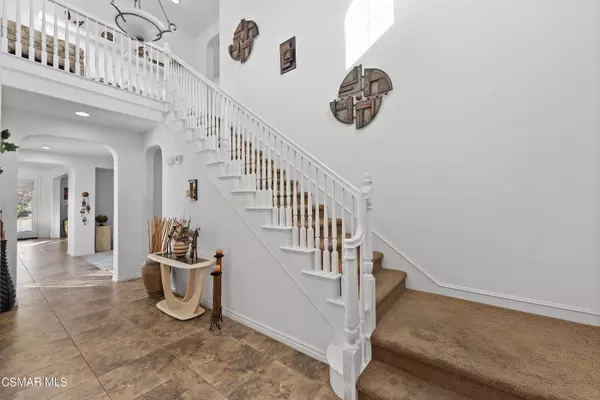$1,099,900
$1,099,900
For more information regarding the value of a property, please contact us for a free consultation.
3417 Sweetgrass Avenue Simi Valley, CA 93065
5 Beds
4 Baths
3,153 SqFt
Key Details
Sold Price $1,099,900
Property Type Single Family Home
Listing Status Sold
Purchase Type For Sale
Square Footage 3,153 sqft
Price per Sqft $348
Subdivision Walnut Grove-313
MLS Listing ID 224000218
Sold Date 02/23/24
Style Mediterranean
Bedrooms 5
Full Baths 3
Half Baths 1
HOA Fees $220/mo
Originating Board Conejo Simi Moorpark Association of REALTORS®
Year Built 2005
Lot Size 7,881 Sqft
Property Description
Nestled in the highly coveted Big Sky community of Simi Valley, this expansive Walnut Grove executive home epitomizes the Southern California lifestyle. Boasting 5 bedrooms and 3.5 bathrooms, this residence spans an impressive 3153 sq. ft. of crafted living space, all situated on a sprawling 7881 sq. ft. professionally landscaped lot complete with a charming, gated courtyard entrance. Step inside to formal living and dining rooms with access to a private courtyard patio area. The lower level unveils an inviting family room adorned with a fireplace, framed by expansive view windows that showcase the scenic backyard. A downstairs bedroom with an en suite bathroom, providing a retreat within this wonderful home. The spacious kitchen, features a large island, abundant cabinetry, a Butler's pantry, tile counters and backsplash. The breakfast nook, with its slider to the patio, offers a delightful spot for morning coffee, while a convenient powder room and an inside laundry room, with direct access to the 3-car tandem garage, enhance the home's practicality. The upper floor hosts three thoughtfully designed secondary bedrooms with generous closets. The master suite, boasts dual walk-in closets, a master bath with dual vanities, a corner soaking tub, an oversized shower, a sit-down vanity, and decorative tile flooring. Other features include dual paned windows, dual climate control, a tankless water heater, and leased solar. The prestigious Big Sky community provides a vibrant array of amenities, including parks, walking trails, and nearby hiking trails. Convenience is paramount, with proximity to shopping, restaurants, award-winning schools, and easy access to the 118 and 23 Freeways for the commuter. Wow!
Location
State CA
County Ventura
Interior
Interior Features Built-Ins, Cathedral/Vaulted, High Ceilings (9 Ft+), Open Floor Plan, Recessed Lighting, Storage Space, Two Story Ceilings, Tile Counters, Formal Dining Room, Walk-In Closet(s)
Heating Fireplace, Forced Air, Zoned, Natural Gas
Cooling Air Conditioning, Ceiling Fan(s), Central A/C, Zoned A/C
Flooring Carpet, Ceramic Tile, Laminated, Wood/Wood Like
Fireplaces Type Raised Hearth, Family Room, Gas
Laundry Individual Room, Inside
Exterior
Garage Spaces 3.0
Community Features None
View Y/N Yes
View Mountain View
Building
Lot Description Back Yard, Curbs, Fenced, Front Yard, Landscaped, Room for a Pool, Sidewalks, Single Lot, Street Asphalt, Street Lighting, Street Paved
Story 2
Sewer In, Connected and Paid
Read Less
Want to know what your home might be worth? Contact us for a FREE valuation!

Our team is ready to help you sell your home for the highest possible price ASAP
Nicole Van Parys & Gary Nesen
License Partners, Private Office Advisors | License ID: 01108944





