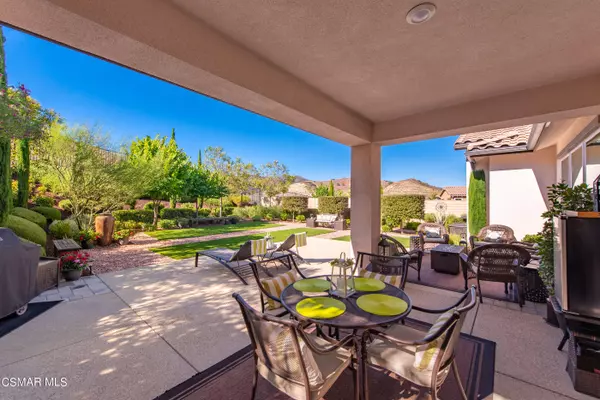$1,260,000
$1,250,000
0.8%For more information regarding the value of a property, please contact us for a free consultation.
3434 Aspen Street Simi Valley, CA 93065
3 Beds
2 Baths
2,414 SqFt
Key Details
Sold Price $1,260,000
Property Type Single Family Home
Listing Status Sold
Purchase Type For Sale
Square Footage 2,414 sqft
Price per Sqft $521
Subdivision The Woodlands-364
MLS Listing ID 223003438
Sold Date 09/25/23
Bedrooms 3
Full Baths 2
HOA Fees $283/mo
Originating Board Conejo Simi Moorpark Association of REALTORS®
Year Built 2015
Lot Size 10,786 Sqft
Property Description
Welcome to this exquisitely appointed single-story 3-bedroom, 2-bathroom home with an office/4th bedroom, in the sought-after Woodlands community of Simi Valley. This former model home boasts over $170,000 in unimaginable builder and seller upgrades, making it a true gem within the neighborhood.
As you step inside, you'll be greeted by a bright and inviting open floor plan that seamlessly connects the living spaces. The house boasts a covered front porch, perfect for enjoying your morning coffee, and a rear patio that provides a serene space for outdoor gatherings. Notably, the rear patio cover is solid with pavers and exposed aggregate, enhancing both durability and aesthetics.
The heart of this home is the chef's kitchen, complete with a large center island, double oven, and exquisite quartz countertops. Now featuring custom backsplash and under cabinet lighting, this kitchen is a culinary enthusiast's dream. Ample storage options, including a walk-in pantry, ensure that your kitchen essentials are neatly organized.
The ceramic tile flooring and recessed lighting throughout add a touch of modern elegance. Stay cozy during the cooler months with a gas fireplace in the living area, creating a warm and welcoming ambiance. The primary bedroom is a true retreat, featuring two walk-in closets and an en-suite bathroom with a separate tub and shower. The bedrooms are further enhanced with upgraded Berber flooring for a luxurious feel.
Convenience is key with an indoor laundry room, complete with built-in cabinetry for added functionality and style. The garage is fully insulated and features epoxy flooring coating, offering both practicality and an attractive finish.
Outside, you'll find both the front and rear yards beautifully landscaped, now equipped with sprinklers and drip systems on timers for easy maintenance. The fountain is self-filling, adding an enchanting touch to the surroundings.
Experience modern living with the integration of a wifi-enabled smart home system. Control the thermostat, irrigation, fountains, outdoor lighting, front and back entry lighting, select interior lights, and even the garage door with ease.
With the added benefit of owned solar panels, a tankless water heater, and appliances and AC unit less than 3 years old, this home balances comfort and efficiency seamlessly. With all these wonderful features, upgrades, and community perks including basketball courts, play areas, and more, this home presents a fantastic opportunity to experience comfortable living in a desirable neighborhood. Don't miss out on making this upgraded Woodlands gem your own!
Location
State CA
County Ventura
Interior
Interior Features Kitchen Island, Walk-In Closet(s), Quartz Counters
Heating Forced Air, Natural Gas
Cooling Central A/C
Flooring Carpet, Ceramic Tile, Wood/Wood Like
Fireplaces Type Other, Great Room, Gas Starter
Laundry Individual Room, Inside
Exterior
Exterior Feature Rain Gutters
Garage Spaces 2.0
View Y/N Yes
View Hills View
Building
Lot Description Back Yard, Fenced, Front Yard, Landscaped, Lawn, Sidewalks, Street Paved
Story 1
Sewer Public Sewer, In, Connected and Paid, In Street
Read Less
Want to know what your home might be worth? Contact us for a FREE valuation!

Our team is ready to help you sell your home for the highest possible price ASAP

Nicole Van Parys & Gary Nesen
License Partners, Private Office Advisors | License ID: 01108944





