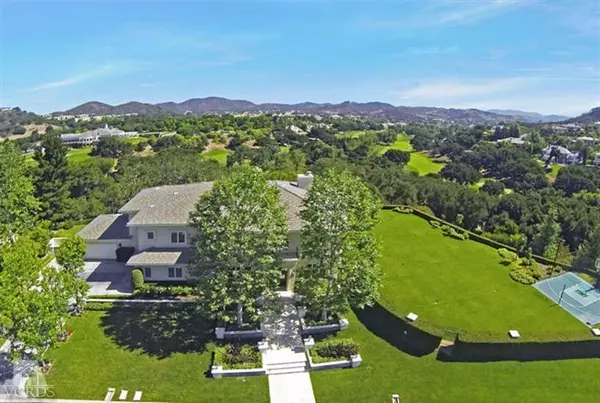$7,100,000
$7,100,000
For more information regarding the value of a property, please contact us for a free consultation.
2717 Elderoak Road Westlake Village, CA 91361
5 Beds
6 Baths
6,540 SqFt
Key Details
Sold Price $7,100,000
Property Type Single Family Home
Listing Status Sold
Purchase Type For Sale
Square Footage 6,540 sqft
Price per Sqft $1,085
Subdivision Sherwood Country Estates-782
MLS Listing ID 222005680
Sold Date 12/09/22
Bedrooms 5
Full Baths 5
Half Baths 1
HOA Fees $605/qua
Year Built 2003
Lot Size 2.339 Acres
Property Description
Situated behind the pristine gates of Sherwood Country Club, this one-of-a-kind estate sits at the end of a cul-de-sac with panoramic views of the Santa Monica Mountains and the Sherwood valley. The grounds consist of 2.34 acres of land, a lit sports court, outdoor living & kitchen plus spectacular vistas. Beds of Jazmin welcome visitors to an entryway of architectural symmetry, opening to a contemporary environment filled with bright spaces, clean lines and a neutral palette. Some highlights include a chef's kitchen with two islands, top-of-the line appliances, beautiful granite countertops, a family room with granite mantel fireplace, tall French doors, a spacious office and 4 secondary bedrooms with their own en-suite. The large master retreat offers a sitting area with its own fireplace, a generous bath boasting his and hers vanities, an infinity bathtub, imperial blue marble tops, walk-in closets and a great balcony ready to contemplate the most intimate sunsets.
Location
State CA
County Ventura
Interior
Interior Features Formal Dining Room, Kitchen Island
Heating Central Furnace
Cooling Air Conditioning, Central A/C, Zoned A/C
Flooring Carpet, Hardwood, Stone, Stone Tile
Fireplaces Type Other, Family Room, Living Room
Laundry Individual Room
Exterior
Exterior Feature Balcony
Garage Spaces 4.0
View Y/N Yes
View Mountain View
Building
Lot Description Street Paved, Street Private
Story 2
Read Less
Want to know what your home might be worth? Contact us for a FREE valuation!

Our team is ready to help you sell your home for the highest possible price ASAP
Nicole Van Parys & Gary Nesen
License Partners, Private Office Advisors | License ID: 01108944





