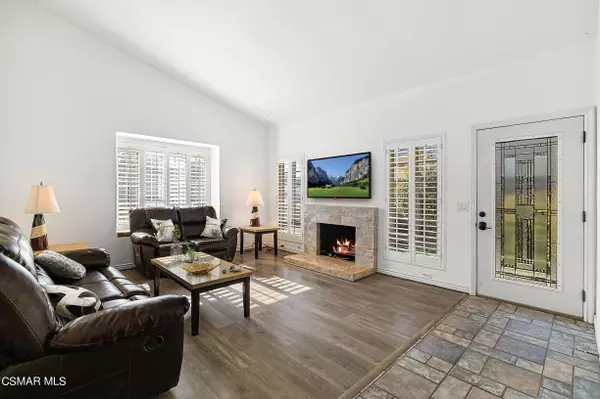$835,000
$785,000
6.4%For more information regarding the value of a property, please contact us for a free consultation.
1274 Saturn Street Camarillo, CA 93010
4 Beds
2 Baths
1,429 SqFt
Key Details
Sold Price $835,000
Property Type Single Family Home
Listing Status Sold
Purchase Type For Sale
Square Footage 1,429 sqft
Price per Sqft $584
Subdivision Springtree Homes - 276301
MLS Listing ID 222001039
Sold Date 05/19/22
Bedrooms 4
Full Baths 2
Year Built 1979
Lot Size 7,000 Sqft
Property Description
Welcome home to this wonderful 4 bedroom, 2 bath home in Camarillo. Close to schools, shopping, resturants, parks and golf courses. This one story home offers tile and wood laminate flooring. The kitchen has been remodeled with quartz counter tops, white shaker cabinets and stainless steel appliances. The large living room features vaulted ceilings, gas/woodburning fireplace with marble hearth, woood laminate floors and white shutters. The dining room off the kitchen has access to the huge patio area and private rear yard ready for your personal touches. The Master bedroom is light and bright with mirrored wardrobe doors, views of the rear yard and access to the Master Bath that features a single sink vanity and walk-in stall shower with custom tile work. Three other good sized bedrooms and hall bath finish off the lovely home. The home also offers owned Solar Panels and an updated electrical panel. Call to set up your tour today.
Location
State CA
County Ventura
Interior
Interior Features Open Floor Plan, Recessed Lighting, Pantry, Quartz Counters
Heating Fireplace, Forced Air
Cooling Ceiling Fan(s)
Flooring Ceramic Tile, Laminated, Wood/Wood Like
Fireplaces Type Raised Hearth, Other, Living Room, Gas Starter
Laundry In Garage
Exterior
Parking Features Garage - 3 Doors, Attached
Garage Spaces 2.0
Utilities Available Cable Connected
View Y/N No
Building
Lot Description Fenced Yard, Front Yard, Gutters, Landscaped, Lawn, Lot-Level/Flat, Room for a Pool, Sidewalks, Street Lighting, Street Paved
Story 1
Sewer Public Sewer
Read Less
Want to know what your home might be worth? Contact us for a FREE valuation!

Our team is ready to help you sell your home for the highest possible price ASAP
Nicole Van Parys & Gary Nesen
License Partners, Private Office Advisors | License ID: 01108944





