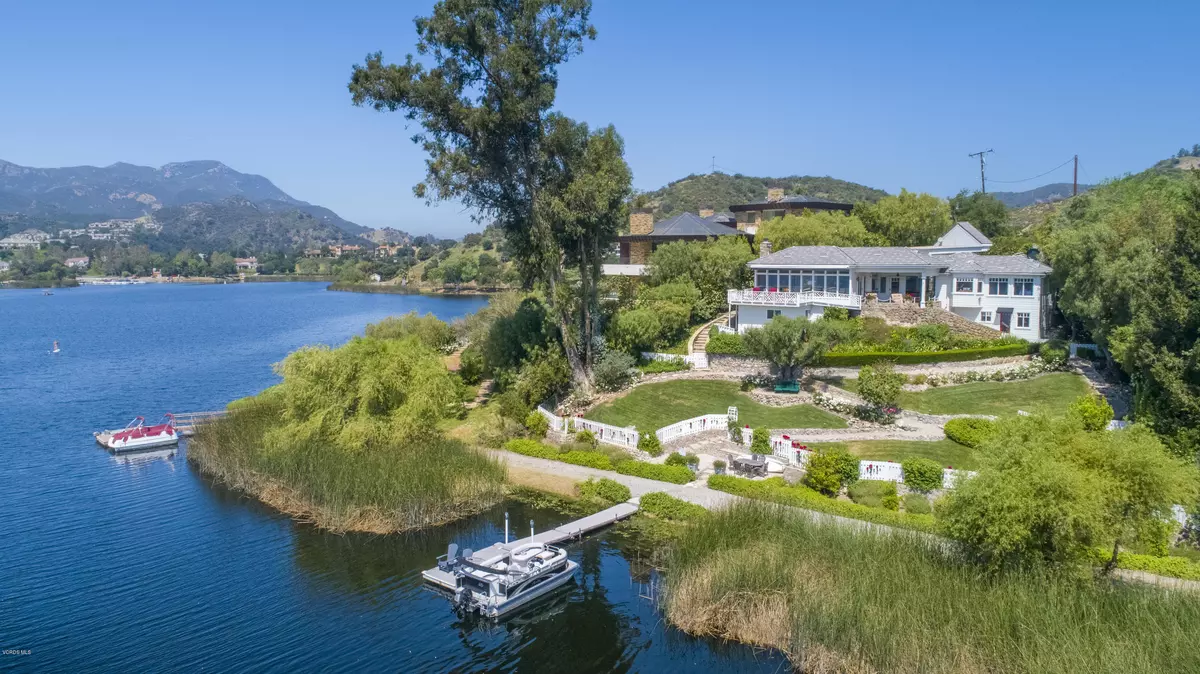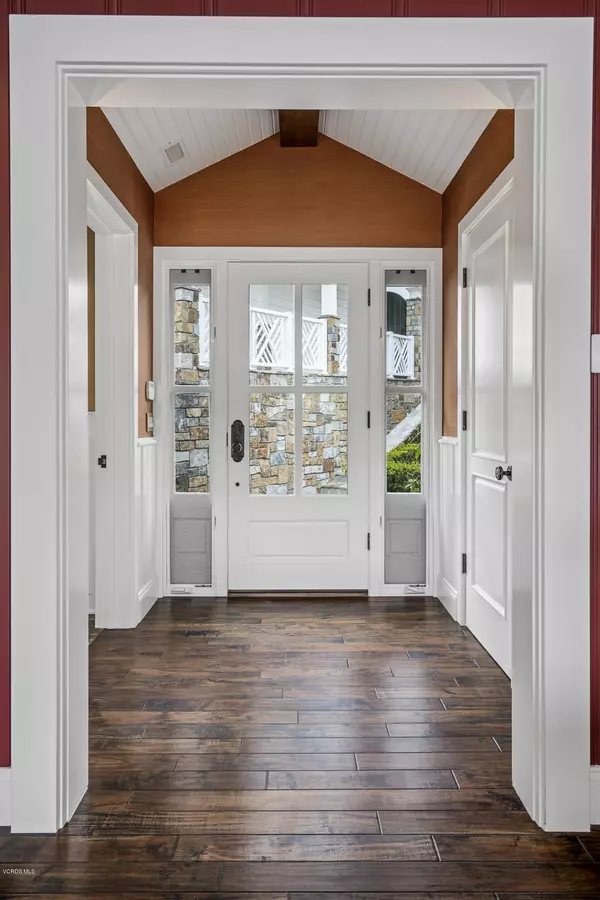$3,050,000
$3,050,000
For more information regarding the value of a property, please contact us for a free consultation.
296 David Lane Lake Sherwood, CA 91361
3 Beds
4 Baths
2,543 SqFt
Key Details
Sold Price $3,050,000
Property Type Single Family Home
Listing Status Sold
Purchase Type For Sale
Square Footage 2,543 sqft
Price per Sqft $1,199
Subdivision Lake Sherwood-762
MLS Listing ID 220010581
Sold Date 04/01/21
Style Cape Cod,Cottage
Bedrooms 3
Full Baths 3
Half Baths 1
Year Built 1936
Lot Size 0.319 Acres
Property Description
This one of a kind Cape Cod inspired estate situated on Lake Sherwood is a must see! The warm storybook cottage exterior feat. handpicked stone from back East, w/a charming breezeway & gated private entrance. Nestled in Lake Sherwood this exclusive estate awaits w/panoramic views of the lake from every room. This is one of the most sought-after homes along the lake b/c of its prime location in a very private enclave, David Lane. The home sits on a gently sloping lot making lake access much easier than many properties on the lake. The main floor consists of a gorgeous entry open to the f. dining room, leading to the great room w/ an open floor concept to the kitchen&dining area. Additionally, a private Master suite w/lake views, an office nook, double vanities, marble shower&tub, w/a large walk in closet awaits. Feat. a designer kitchen w/ Calcutta marble counter tops, a very large gold onyx island,&never before used WOLF appliances. $1/2 million in upgrades this estate spared no expense for perfection. Second to none, this rare custom-built estate makes every day feel like a vacation waking up to stunning water views in a zen like atmosphere. Surrounded by the spectacular views w/lush landscape, scenic walkways&a private boat dock, this estate has it all!
Location
State CA
County Ventura
Interior
Interior Features Beamed Ceiling(s), Chair Railings, Crown Moldings, Hi-Speed Data Wiring, High Ceilings (9 Ft+), Intercom, Paneled Walls, Recessed Lighting, Turnkey, Wainscotting, Stone Counters, Formal Dining Room, Kitchen Island, Walk-In Closet(s)
Heating Central Furnace, Fireplace, Natural Gas
Cooling Air Conditioning, Ceiling Fan(s), Central A/C
Flooring Hardwood, Travertine
Fireplaces Type Raised Hearth, Great Room, Gas
Laundry Individual Room
Exterior
Exterior Feature Balcony, Rain Gutters
Parking Features Garage - 1 Door
Garage Spaces 1.0
Utilities Available Cable Connected
View Y/N Yes
View Lake Front View, Lake View, Mountain View
Building
Lot Description Back Yard, Exterior Security Lights, Front Yard, Fully Fenced, Gutters, Landscaped, Lawn, Single Lot, Street Paved, Street Private
Story 2
Sewer Public Sewer
Read Less
Want to know what your home might be worth? Contact us for a FREE valuation!

Our team is ready to help you sell your home for the highest possible price ASAP
Nicole Van Parys & Gary Nesen
License Partners, Private Office Advisors | License ID: 01108944





