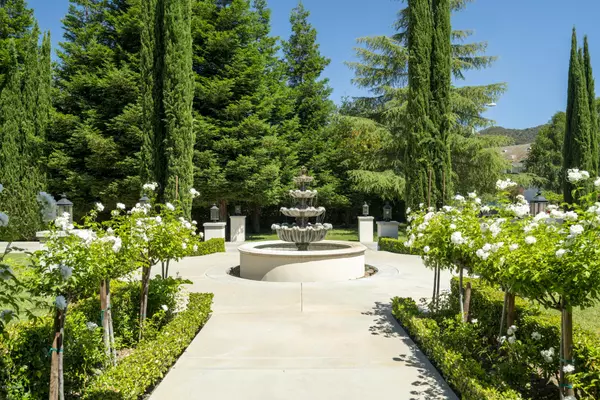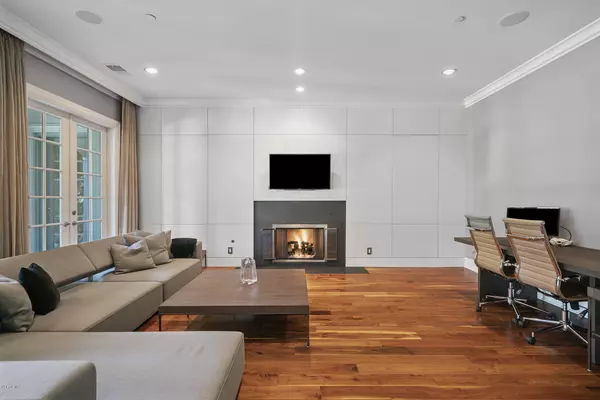$5,800,000
$5,995,000
3.3%For more information regarding the value of a property, please contact us for a free consultation.
2105 Marshbrook Road Thousand Oaks, CA 91361
4 Beds
5 Baths
6,099 SqFt
Key Details
Sold Price $5,800,000
Property Type Single Family Home
Listing Status Sold
Purchase Type For Sale
Square Footage 6,099 sqft
Price per Sqft $950
Subdivision Sherwood Country Estates-782
MLS Listing ID 220007093
Sold Date 01/26/21
Bedrooms 4
Full Baths 4
Half Baths 1
HOA Fees $542/qua
Year Built 2003
Lot Size 1.220 Acres
Property Description
Located within the guard gates of Lake Sherwood & set amidst soaring trees, this sophisticated residence affords an impressive level of privacy on 1.22 flat acres. A winding drive creates a dramatic arrival to this spacious, single story home. The interiors blend seamlessly with the chic, clean-lined open floor plan, perfect for modern living on a grand scale. The two front rooms, an impressive dining room & handsome library, are adjoined by a romantic shared front patio that enjoys views of the entryway garden & water fountain. The vast great room is light & airy, boasting floor-to-ceiling windows & doors that lead outside. Dine al fresco on the extensive patio overlooking the pool & English Garden, featuring pristine white roses on a verdant canvas. The expansive, park-like grounds can also be accessed through the luxurious master bedroom suite. Additional membership to Sherwood Country Club provides amenities such as fine dining, golf, tennis, pool, spa & gym facilities.
Location
State CA
County Ventura
Interior
Interior Features Built-Ins, Coffered Ceiling(s), Crown Moldings, High Ceilings (9 Ft+), Open Floor Plan, Recessed Lighting, Turnkey, Wainscotting, Walk-In Closet(s)
Flooring Stone, Wood/Wood Like
Fireplaces Type Fire Pit, Library, Great Room
Laundry Individual Room
Exterior
Garage Attached, Oversized
Garage Spaces 4.0
Pool Gunite
Community Features Golf Course in Development
View Y/N Yes
View Mountain View
Building
Lot Description Front Yard, Gated Community, Gated with Guard, Street Private, Cul-De-Sac
Story 1
Read Less
Want to know what your home might be worth? Contact us for a FREE valuation!

Our team is ready to help you sell your home for the highest possible price ASAP

Nicole Van Parys & Gary Nesen
License Partners, Private Office Advisors | License ID: 01108944





