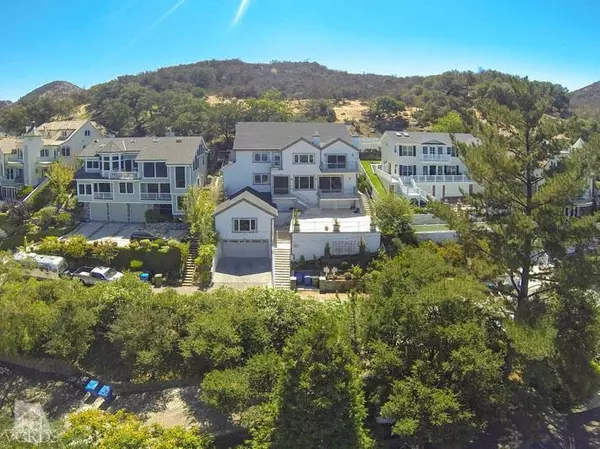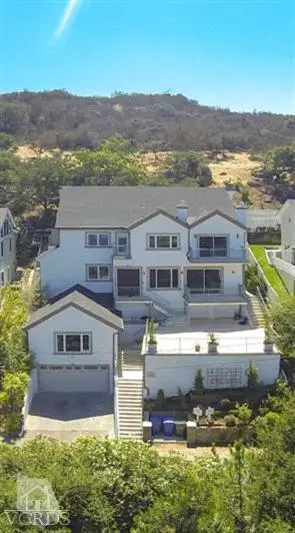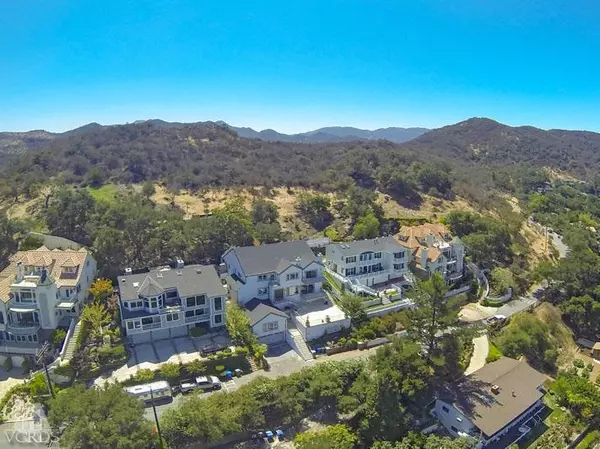$1,950,000
$1,995,000
2.3%For more information regarding the value of a property, please contact us for a free consultation.
432 Upper Lake Road Lake Sherwood, CA 91361
5 Beds
7 Baths
4,340 SqFt
Key Details
Sold Price $1,950,000
Property Type Single Family Home
Listing Status Sold
Purchase Type For Sale
Square Footage 4,340 sqft
Price per Sqft $449
Subdivision Sherwood Country Estates-782
MLS Listing ID 216003562
Sold Date 05/10/16
Bedrooms 5
Full Baths 5
Half Baths 2
Year Built 1955
Lot Size 0.280 Acres
Property Description
Enjoying sweeping panoramic vistas of the lake & surrounding countryside, all behind the prestigious gates of Sherwood Country Club, this beautiful home is both modern & classic in its design. Large windows & sliding doors provide an array of light for the interiors. Rich, hardwood floors accent the living room & dining room, while the adjoining kitchen seamlessly blends together travertine flooring, granite counter tops, stainless steel appliances & center island. The spacious master bedroom offers views of the lake as well as the scent of fresh pine trees just beyond reach of the private terrace. The master bath boasts his-and-her sinks, grand shower, Jacuzzi bath & unparalleled vision of the lake. With four more bedrooms, there is plenty of room to live & entertain. Additional upgrades include a private screening room, elevator & multiple sun decks coupled with spectacular views. Build your own private boat dock to complete the best of resort-style living in Lake Sherwood.
Location
State CA
County Ventura
Interior
Interior Features Granite Counters, Formal Dining Room
Heating Central Furnace
Cooling Air Conditioning, Ceiling Fan(s), Central A/C
Flooring Carpet, Hardwood, Stone, Stone Tile
Fireplaces Type Other, Living Room, Gas
Laundry Individual Room
Exterior
Exterior Feature Balcony
Garage Spaces 2.0
Community Features Community Dock, Golf Course in Development
View Y/N Yes
View Lake View, Mountain View
Building
Lot Description Street Paved, Street Private
Sewer Public Sewer
Read Less
Want to know what your home might be worth? Contact us for a FREE valuation!

Our team is ready to help you sell your home for the highest possible price ASAP
Nicole Van Parys & Gary Nesen
License Partners, Private Office Advisors | License ID: 01108944





