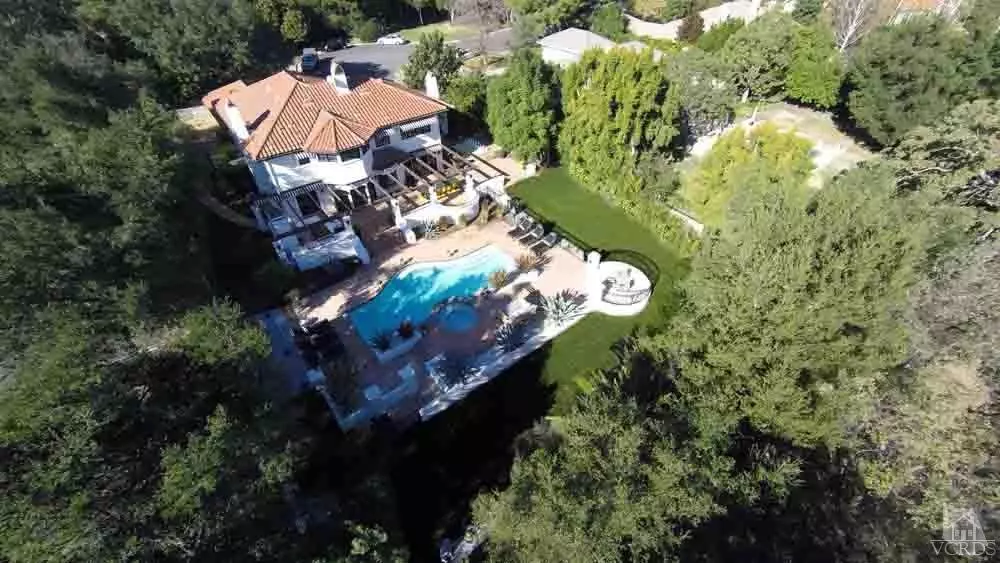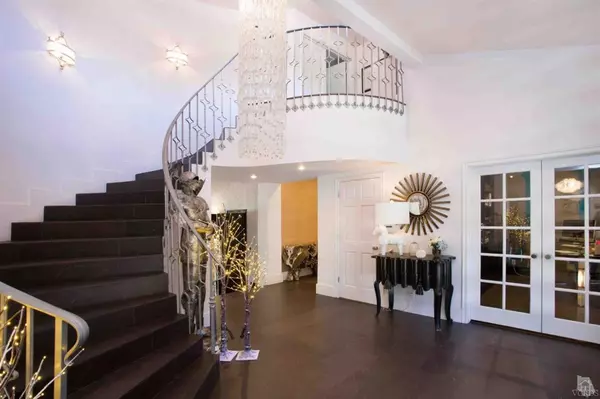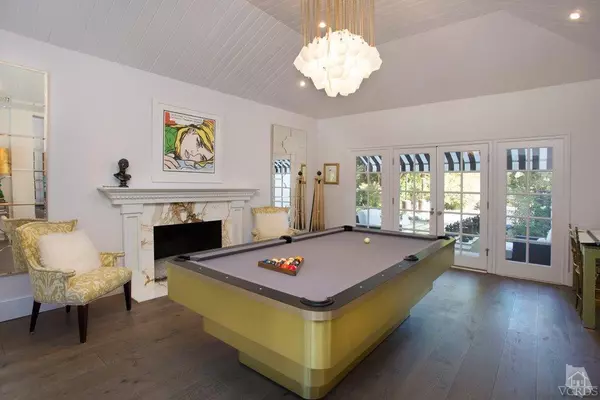$2,375,000
$2,395,000
0.8%For more information regarding the value of a property, please contact us for a free consultation.
1432 Aldercreek Place Westlake Village, CA 91362
5 Beds
5 Baths
4,344 SqFt
Key Details
Sold Price $2,375,000
Property Type Single Family Home
Listing Status Sold
Purchase Type For Sale
Square Footage 4,344 sqft
Price per Sqft $546
Subdivision Meadows Nr-775
MLS Listing ID 215016861
Sold Date 06/29/16
Style Art Deco,Contemporary,Mediterranean
Bedrooms 5
Full Baths 5
HOA Fees $31/qua
Year Built 1988
Lot Size 0.491 Acres
Property Description
At the end of a cul-de-sac, sits one of the most incredible homes in North Ranch. No expense has been spared in this Designer owned custom estate. Features include Cat 5 wiring throughout, NuVo entertainment system, Nest thermostat's and new dual zone climate system with Hepa filtration. The dream kitchen features Ceasarstone counters, Le Cornue range, and high-end SS appliances by Meile, Sub Zero and Viking. An open floorplan provides 4 guest bedrooms, a private office, formal living and dining rooms, family room, and indoor laundry. The master retreat offers views, and stunning master bath with free standing tub and marble steam shower. An entertainer's rear yard features a large patio cover with retractable awnings, outdoor granite kitchen with SS Lynx 42 grill, pizza oven, warming drawer and fridge. Stay warm by the outdoor fireplace and enjoy a cool dip in the remodeled pool with custom arabesque tile all backing to mountain views and a natural creek with mature oak trees.
Location
State CA
County Ventura
Interior
Interior Features Built-Ins, Cathedral/Vaulted, Crown Moldings, Hi-Speed Data Wiring, High Ceilings (9 Ft+), Home Automation Sys, Recessed Lighting, Sunken Living Room, Surround Sound Wired, Turnkey, Two Story Ceilings, Pantry, Stone Counters, Formal Dining Room, Walk-In Closet(s)
Heating Forced Air, Zoned, Natural Gas
Cooling Air Conditioning, Central A/C, Dual, Zoned A/C
Flooring Carpet, Hardwood, Stone, Stone Tile
Fireplaces Type Decorative, Family Room, Living Room, Wood Burning, Gas, Gas Starter
Laundry Individual Room, Inside, Laundry Area
Exterior
Exterior Feature Rain Gutters
Parking Features Garage - 3 Doors, Attached
Garage Spaces 3.0
Pool Fenced, Filtered, Heated, Heated - Gas, Heated & Filtered, Private Pool, Gunite
View Y/N Yes
View Mountain View
Building
Lot Description Back Yard, Fenced, Fenced Yard, Front Yard, Gutters, Landscaped, Lawn, Lot Shape-Irregular, Single Lot, Street Lighting, Street Paved, Cul-De-Sac
Sewer Public Sewer, In, Connected and Paid, In Street Paid
Read Less
Want to know what your home might be worth? Contact us for a FREE valuation!

Our team is ready to help you sell your home for the highest possible price ASAP
Nicole Van Parys & Gary Nesen
License Partners, Private Office Advisors | License ID: 01108944





