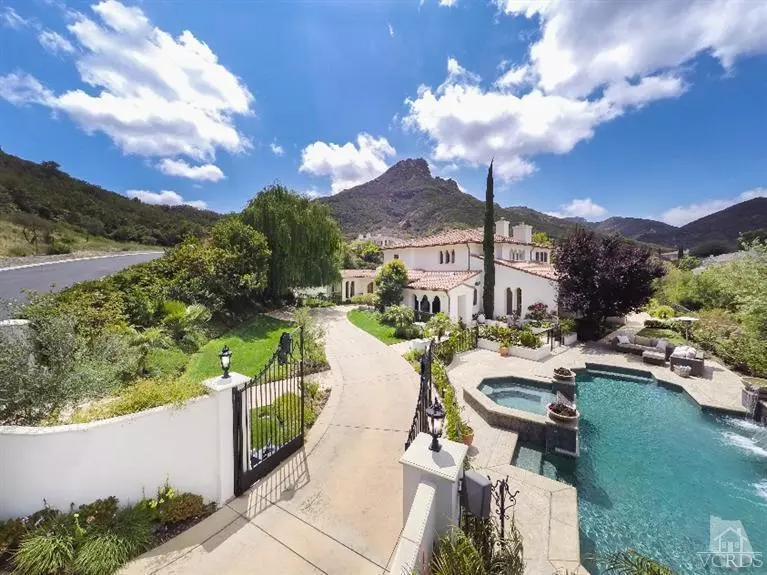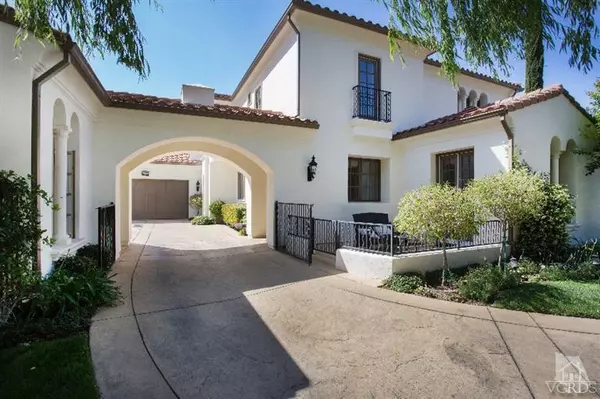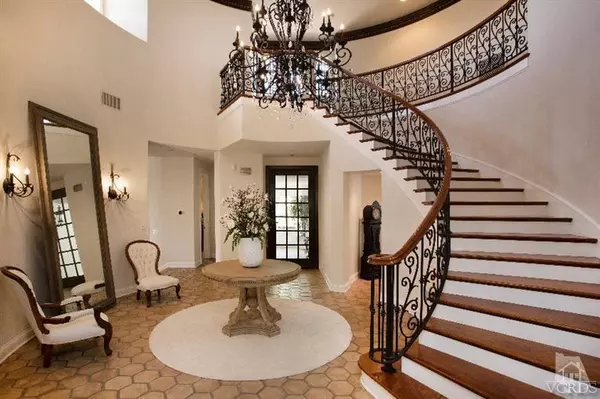$2,975,000
$3,049,000
2.4%For more information regarding the value of a property, please contact us for a free consultation.
3013 Faringford Road Westlake Village, CA 91361
4 Beds
5 Baths
5,440 SqFt
Key Details
Sold Price $2,975,000
Property Type Single Family Home
Listing Status Sold
Purchase Type For Sale
Square Footage 5,440 sqft
Price per Sqft $546
Subdivision Sherwood Country Estates-782
MLS Listing ID 215007604
Sold Date 11/20/15
Style Mediterranean
Bedrooms 4
Full Baths 4
Half Baths 1
HOA Fees $515/qua
Year Built 1999
Lot Size 0.496 Acres
Property Description
Prominently located beneath the Santa Monica Mountains & behind the guard gates of Sherwood Country Club, this Mediterranean villa forms an oasis of relaxation & enjoyment. An additional private gate embraces the property grounds, including an expansive pool & Jacuzzi with fire bowls, water features & lounge area, Sport Court, built-in BBQ & outdoor dining terrace. The two-story entry foyer guides to the spacious formal living room featuring hardwood floors, fireplace, high ceilings & exposed wood beam detailing. The superior kitchen is top of the line'' in every respect, offering granite counters, center island with barstool seating, Wolf range, stainless steel appliances & opens to the family room for seamless living. The airy master bedroom boasts a fireplace, seating area, balcony & spectacular mountain, valley & clubhouse views from every window. This exceptional estate leaves nothing to be desired, with breathtaking outlooks that take in the beautiful natural surroundings
Location
State CA
County Ventura
Interior
Interior Features Built-Ins, Crown Moldings, High Ceilings (9 Ft+), Open Floor Plan, Turnkey, Granite Counters, Bidet, Formal Dining Room, Kitchen Island, Walk-In Closet(s)
Heating Central Furnace
Cooling Central A/C
Flooring Hardwood
Fireplaces Type Family Room, Living Room, Gas
Laundry Individual Room
Exterior
Exterior Feature Balcony
Parking Features Garage - 3 Doors
Garage Spaces 3.0
Community Features Golf Course in Development, Sport Court Private
View Y/N Yes
View Mountain View
Building
Lot Description Fenced Yard, Gated Community, Gated with Guard, Street Private, Cul-De-Sac
Read Less
Want to know what your home might be worth? Contact us for a FREE valuation!

Our team is ready to help you sell your home for the highest possible price ASAP
Nicole Van Parys & Gary Nesen
License Partners, Private Office Advisors | License ID: 01108944





