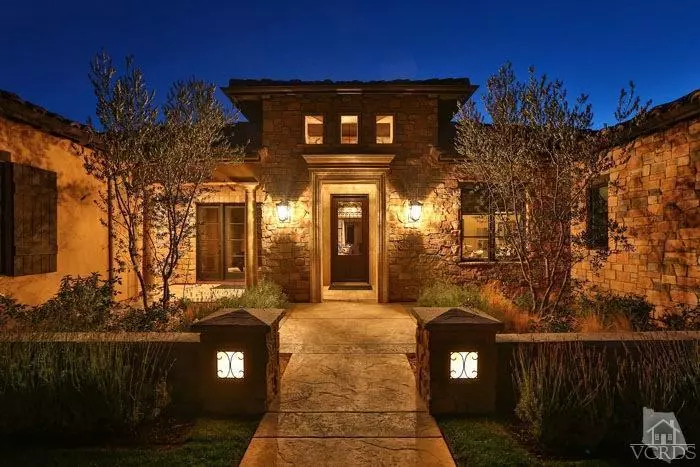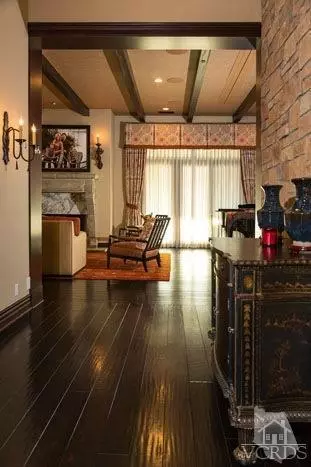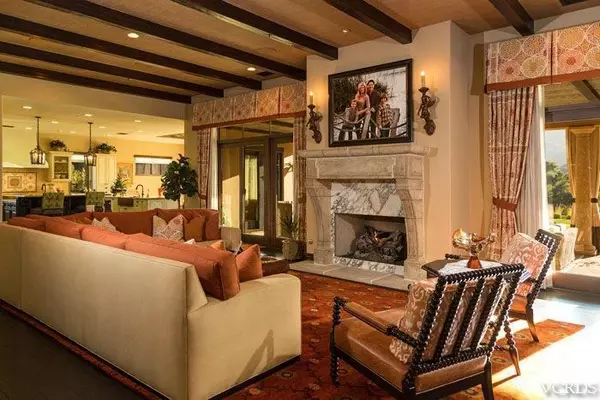$3,185,000
$3,225,000
1.2%For more information regarding the value of a property, please contact us for a free consultation.
160 Williamsburg Way Lake Sherwood, CA 91361
5 Beds
5 Baths
4,830 SqFt
Key Details
Sold Price $3,185,000
Property Type Single Family Home
Listing Status Sold
Purchase Type For Sale
Square Footage 4,830 sqft
Price per Sqft $659
Subdivision Sherwood Country Estates-782
MLS Listing ID 214034950
Sold Date 02/03/15
Style Tuscan
Bedrooms 5
Full Baths 4
Half Baths 1
HOA Fees $456/qua
Year Built 2013
Lot Size 0.520 Acres
Property Description
This exquisite single story Tuscan estate is nestled on an elevated lot behind the exclusive gates of Sherwood Country Club and offers breathtaking mountain, valley, and golf course views. A fine balance of solid hardwood and travertine flooring, rich woodwork, and natural stone strongly accent the design of all living spaces in this beautiful residence. The spacious gourmet kitchen displays a large center island, Viking appliances, quiet close drawers, granite counter tops and custom cabinetry. Adjacent to the kitchen is the breakfast area and expansive great room that conveniently flow together and exhibit a gorgeous stone fireplace and drop down projector screen. Other amenities include 5 bedrooms, all with en suite bathrooms, a butler's pantry, and a 3-car garage. The back of the home is highlighted by the sweeping views overlooking the 1st and 2nd holes of the Jack Nicklaus' 18 hole par-3 golf course. Enjoy a serene and luxurious lifestyle that Sherwood has to offer.
Location
State CA
County Ventura
Interior
Interior Features High Ceilings (9 Ft+), Recessed Lighting, Surround Sound Wired, Turnkey, Granite Counters, Pantry, Formal Dining Room, Kitchen Island
Heating Central Furnace
Cooling Air Conditioning, Central A/C
Flooring Stone, Wood/Wood Like
Fireplaces Type Outside, Exterior, Great Room, Other
Laundry Individual Room
Exterior
Parking Features Garage - 3 Doors, Attached
Community Features Golf Course in Development
View Y/N Yes
View Canyon View, Golf Course View, Mountain View
Building
Lot Description Fenced, Gated Community, Gated with Guard, Landscaped, Room for a Pool, Street Paved, Street Private
Read Less
Want to know what your home might be worth? Contact us for a FREE valuation!

Our team is ready to help you sell your home for the highest possible price ASAP
Nicole Van Parys & Gary Nesen
License Partners, Private Office Advisors | License ID: 01108944





