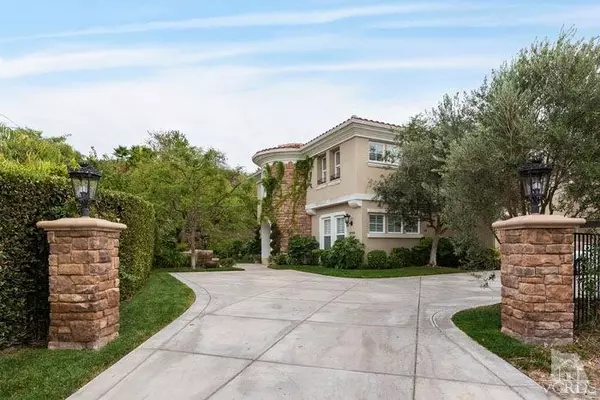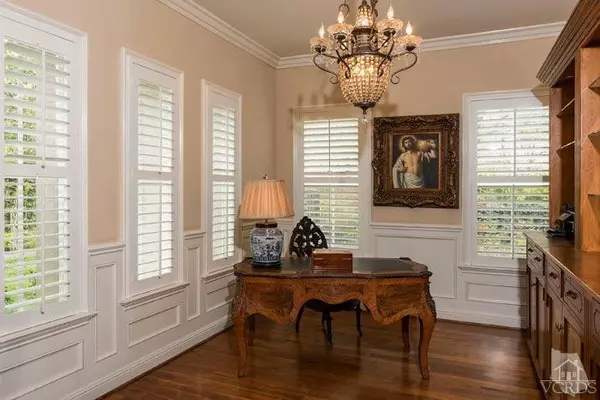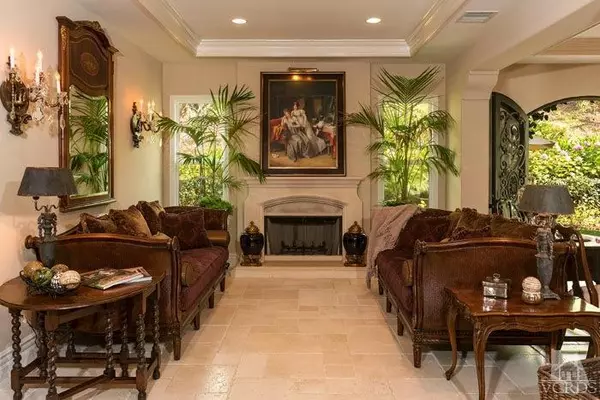$1,900,000
$1,995,000
4.8%For more information regarding the value of a property, please contact us for a free consultation.
2800 Allyson Court Westlake Village, CA 91362
5 Beds
7 Baths
5,330 SqFt
Key Details
Sold Price $1,900,000
Property Type Single Family Home
Listing Status Sold
Purchase Type For Sale
Square Footage 5,330 sqft
Price per Sqft $356
Subdivision Signature Collection Nr-628
MLS Listing ID 214034347
Sold Date 07/21/15
Style Mediterranean
Bedrooms 5
Full Baths 6
Half Baths 1
HOA Fees $149/mo
Year Built 2001
Lot Size 0.704 Acres
Property Description
This Mediterranean estate is nestled on a quiet cul-de-sac within the privately gated community of Signature Collection. A spectacular two-story foyer with a grand arched staircase leads to a formal living room with a cozy fireplace and an exquisite formal dining room featuring French doors that lead to the resort style side garden. The spacious family room opens to the gourmet kitchen featuring a large center island, granite countertops, and stainless steel appliances. Enter the lovely master suite and become enveloped in luxury and comfort with a separate master retreat, outdoor balcony with expansive mountain views, and an oversized bathroom with the finest of amenities. The bonus room upstairs features an ornate stone fireplace and bi-fold doors with a balcony that showcases charming views of the side garden and fountain. The rear garden is an entertainer's dream featuring lush landscaping, a covered patio with fireplace, built-in barbeque, pool, Jacuzzi, and a lovely fountain.
Location
State CA
County Ventura
Interior
Interior Features Coffered Ceiling(s), Crown Moldings, High Ceilings (9 Ft+), Open Floor Plan, Two Story Ceilings, Wainscotting, Granite Counters, Formal Dining Room
Flooring Hardwood, Travertine
Fireplaces Type Fire Pit, Outside, Exterior, Family Room, Living Room, Gas
Laundry Individual Room, Upper Level, Other
Exterior
Exterior Feature Balcony
Parking Features Attached
Pool Private Pool
View Y/N Yes
View Mountain View
Building
Lot Description Gated Community, Lot Shape-Flag, Cul-De-Sac
Read Less
Want to know what your home might be worth? Contact us for a FREE valuation!

Our team is ready to help you sell your home for the highest possible price ASAP
Nicole Van Parys & Gary Nesen
License Partners, Private Office Advisors | License ID: 01108944





