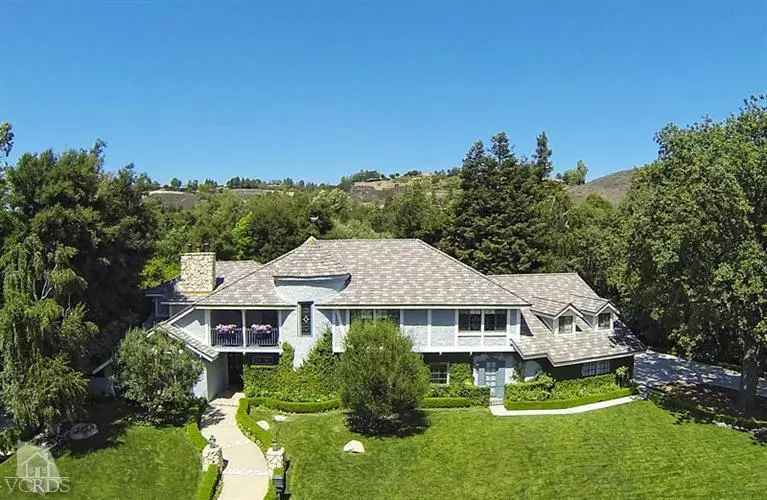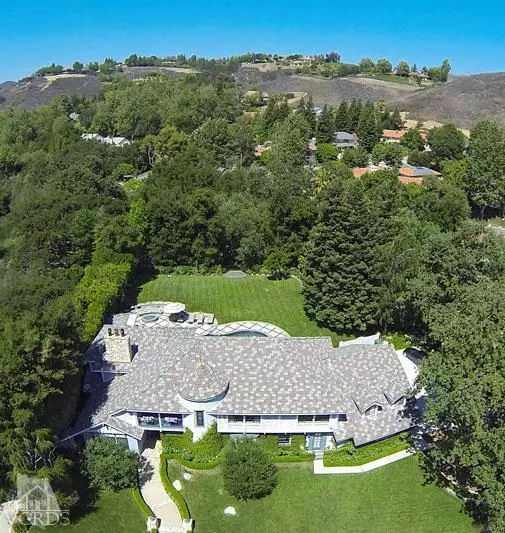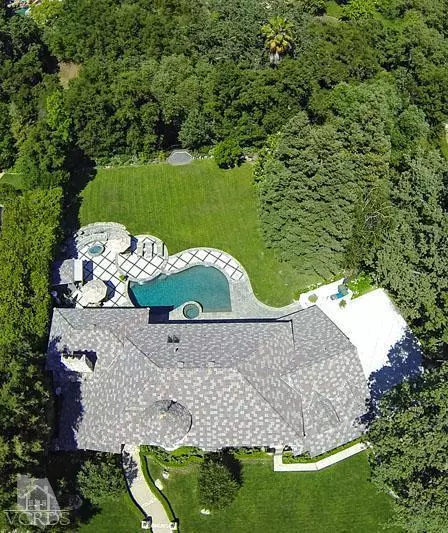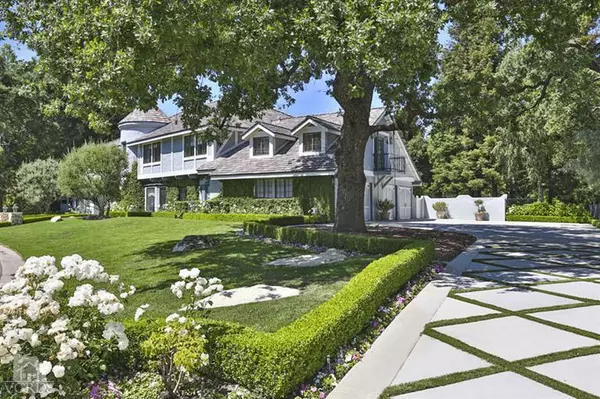$2,068,000
$2,195,000
5.8%For more information regarding the value of a property, please contact us for a free consultation.
4032 Cresthaven Drive Westlake Village, CA 91362
5 Beds
5 Baths
5,000 SqFt
Key Details
Sold Price $2,068,000
Property Type Single Family Home
Listing Status Sold
Purchase Type For Sale
Square Footage 5,000 sqft
Price per Sqft $413
Subdivision Custom Nr-736
MLS Listing ID 214033042
Sold Date 04/10/15
Bedrooms 5
Full Baths 4
Half Baths 1
HOA Fees $31/qua
Year Built 1979
Lot Size 0.790 Acres
Property Description
This custom designed French Normandy estate is a landmark located on the most desired street in North Ranch and is unparalleled in excellence. The exquisite architecture accentuates an impressive frontage of almost 255 feet. The interplay of visual textures & finest materials range from stripped-oak finished woodwork, wood beamed ceilings, marble, Aspen granite, sea grass Limestone, iridescent wallpaper, silk drapery, and upholstered wall paneling. The master suite with it's own sitting area and captivating backyard views is simply striking. The backyard is spectacular, flanked by mosaic-tiled & pebble-tec salt-water swimming pool and spa, a fire-pit with seating area, a flowing year round creek, and a fully equipped outdoor kitchen. The stately grounds, situated in a stunning oak grove, are filled with plenty of registered oak trees, several redwoods, and magnolia, making this backyard arguably the most private & spectacular backyard in all of North Ranch.
Location
State CA
County Ventura
Interior
Interior Features Built-Ins, Turnkey, Wet Bar, Granite Counters, Pantry, Formal Dining Room
Heating Central Furnace
Cooling Air Conditioning, Ceiling Fan(s), Central A/C
Flooring Carpet, Granite, Hardwood, Marble
Fireplaces Type Fire Pit, Outside, Exterior, Family Room, Living Room, Other
Laundry Individual Room
Exterior
Exterior Feature Balcony
Parking Features Garage - 4 Doors
Garage Spaces 4.0
Pool Heated
View Y/N Yes
View Creek/Stream View, Mountain View
Building
Lot Description Street Paved
Read Less
Want to know what your home might be worth? Contact us for a FREE valuation!

Our team is ready to help you sell your home for the highest possible price ASAP
Nicole Van Parys & Gary Nesen
License Partners, Private Office Advisors | License ID: 01108944





