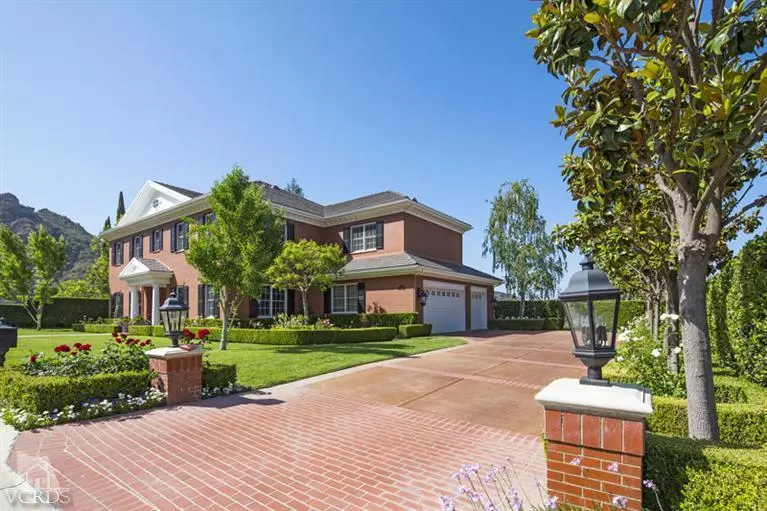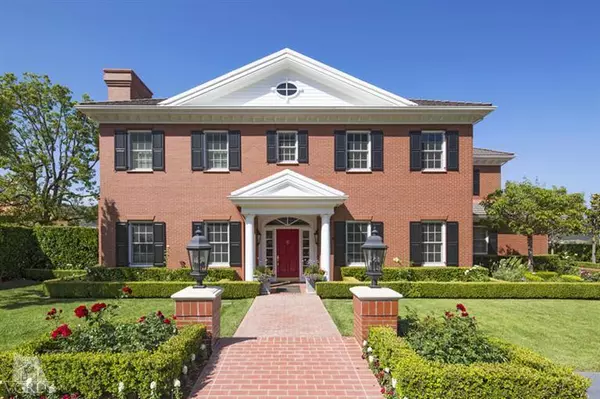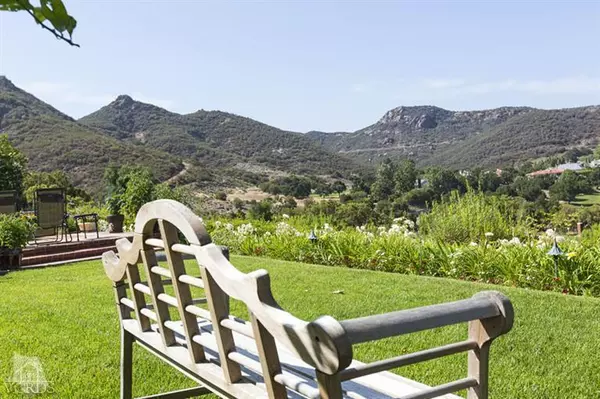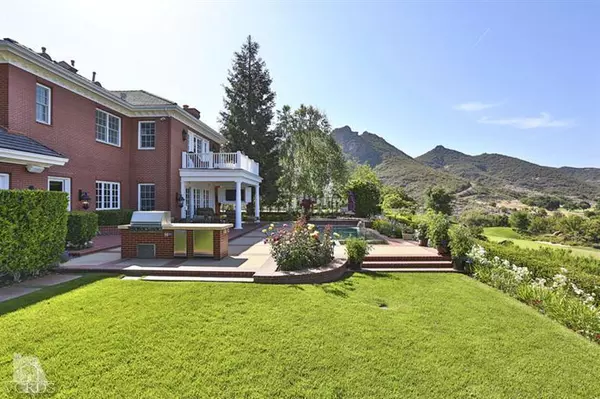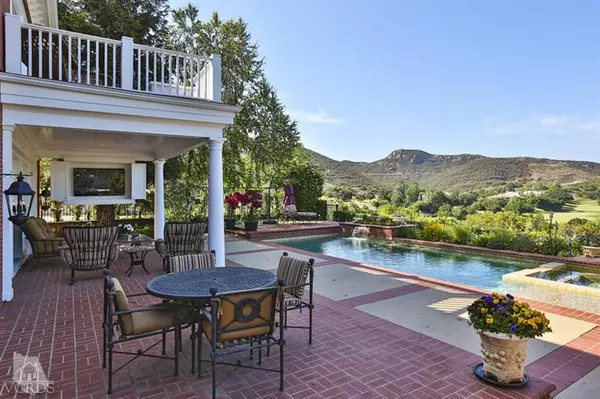$3,155,000
$3,360,000
6.1%For more information regarding the value of a property, please contact us for a free consultation.
812 W Stafford Road Lake Sherwood, CA 91361
5 Beds
6 Baths
5,291 SqFt
Key Details
Sold Price $3,155,000
Property Type Single Family Home
Listing Status Sold
Purchase Type For Sale
Square Footage 5,291 sqft
Price per Sqft $596
Subdivision Sherwood Country Estates-782
MLS Listing ID 13009147
Sold Date 10/06/13
Bedrooms 5
Full Baths 5
Half Baths 1
HOA Fees $380/qua
Year Built 1999
Lot Size 0.371 Acres
Property Description
Located in the heart of Sherwood Country Club, this Georgian-style estate overlooks one of the most desirable Golf Courses in America. The elegant interiors showcase gorgeous finish materials throughout such as solid hardwood and stone flooring, rich drapery, silk wall paneling, the finest carpets, designer lighting and tile, and impeccable crown moldings and woodwork. The chef's kitchen - with granite counter tops, center island and top appliances - is connected to a spacious family room, which also opens to a magnificent backyard through classic French doors. The master suite includes a complete master bath adorned with stone floors, Jacuzzi tub, frameless glass shower, detailed cabinetry, spacious walk-in closets, and a large balcony with glorious views. The backyard is perfect for entertaining, with covered seating area, outdoor TV, built in BBQ, pool and spa, and incredible panoramic views of the majestic Santa Monica mountains, the fairway, and Great sunsets all year round.
Location
State CA
County Ventura
Interior
Heating Central Furnace
Cooling Air Conditioning, Central A/C, Zoned A/C
Flooring Carpet, Hardwood, Stone, Stone Tile
Fireplaces Type Family Room, Living Room
Laundry Individual Room
Exterior
Exterior Feature Balcony
Parking Features Garage - 3 Doors
Pool Heated & Filtered
View Y/N Yes
View Golf Course View, Hills View, Mountain View
Building
Lot Description Street Paved, Street Private, On Golf Course
Sewer Septic Tank, Public Sewer
Read Less
Want to know what your home might be worth? Contact us for a FREE valuation!

Our team is ready to help you sell your home for the highest possible price ASAP
Nicole Van Parys & Gary Nesen
License Partners, Private Office Advisors | License ID: 01108944

