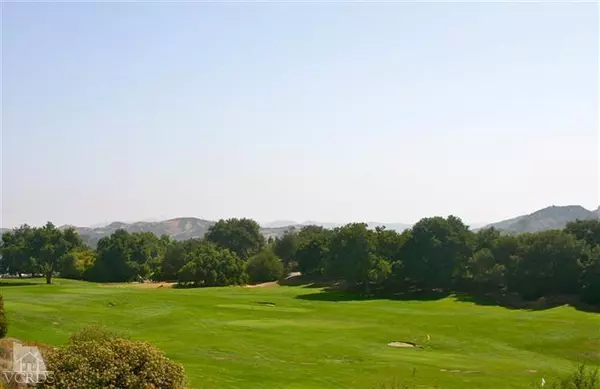$3,900,000
$4,100,000
4.9%For more information regarding the value of a property, please contact us for a free consultation.
2500 Ladbrook Way Westlake Village, CA 91361
4 Beds
5 Baths
5,825 SqFt
Key Details
Sold Price $3,900,000
Property Type Single Family Home
Listing Status Sold
Purchase Type For Sale
Square Footage 5,825 sqft
Price per Sqft $669
Subdivision Sherwood Country Estates-782
MLS Listing ID 13005169
Sold Date 08/21/13
Bedrooms 4
Full Baths 4
Half Baths 1
HOA Fees $380/qua
Year Built 2013
Lot Size 0.818 Acres
Property Description
This gorgeous Tuscan-style estate is being built behind the prestigious gates of Sherwood Country Club. Located on desired Ladbrook Way, the home's rich architecture welcomes guests through a stunning entrance to the most charming courtyard. The entry foyer opens up to an impressive double-height great room, completed with wood trusses, a full-height stone fireplace, and arched windows with great views of the manicured backyard, golf course and Sherwood Valley. The estate's seamless floor plan allocates the living spaces on the left wing such as a chef's kitchen - featuring top-of-the-line appliances, and the finest materials- the formal dining room, a spacious laundry/craft room, and garage for six automobiles. The right wing is where all the private spaces are located, such as a beautiful master suite with backyard access to private spa and gorgeous views, three additional bedrooms -each with its own en-suite- and a bonus/T.V. room.
Location
State CA
County Ventura
Interior
Interior Features Formal Dining Room, Kitchen Island
Heating Central Furnace, Fireplace
Cooling Air Conditioning, Central A/C, Zoned A/C
Flooring Carpet, Marble, Wood/Wood Like
Fireplaces Type Family Room
Laundry Individual Room
Exterior
Pool Heated
View Y/N Yes
View Golf Course View, Mountain View
Building
Lot Description Street Paved, Street Private, On Golf Course
Sewer Septic Tank, Public Sewer
Read Less
Want to know what your home might be worth? Contact us for a FREE valuation!

Our team is ready to help you sell your home for the highest possible price ASAP
Nicole Van Parys & Gary Nesen
License Partners, Private Office Advisors | License ID: 01108944





