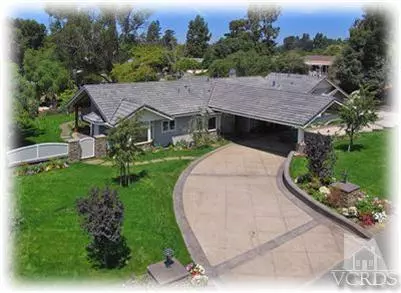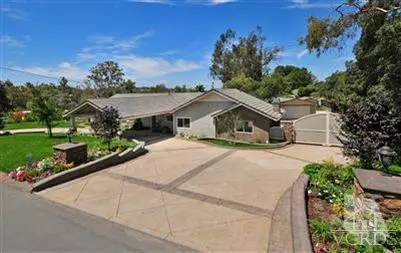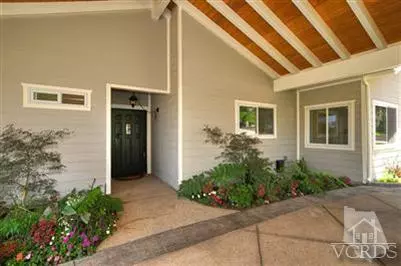$1,100,000
$1,169,000
5.9%For more information regarding the value of a property, please contact us for a free consultation.
48 La Crescenta Drive Camarillo, CA 93010
4 Beds
3 Baths
2,891 SqFt
Key Details
Sold Price $1,100,000
Property Type Single Family Home
Listing Status Sold
Purchase Type For Sale
Square Footage 2,891 sqft
Price per Sqft $380
Subdivision Las Posas Estates 4 - 0434
MLS Listing ID 13011408
Sold Date 11/22/13
Bedrooms 4
Full Baths 2
Three Quarter Bath 1
HOA Fees $4/ann
Year Built 1960
Lot Size 0.558 Acres
Property Description
An elegant, single story home in Las Posas Estates with exceptional curb appeal. This completely remodeled home was taken down to bare studs, and all new plumbing and electrical, two new a/c systems (dual zoned), tankless water heater, new upgraded Pella windows and doors and new distressed walnut hardwood floors.The stunning gourmet kitchen showcases custom hardwood cabinets, granite and marble countertops, Kitchen Aid Pro series S/S appliances and a butlers pantry. The property also includes a cozy guest house with its own bathroom and sink for an additional 378 sq. ft. of living space. The striking half-acre lot is professionally landscaped. It features all new irrigation, lighting and a newly installed circular driveway with a lovely porte-cochere. The rear patio area is enhanced by an outdoor kitchen with custom barbecue station, sink and refrigerator-perfect for outdoor entertaining. An open fire pit opposite the barbecue area adds to the outdoor enjoyment.
Location
State CA
County Ventura
Interior
Interior Features Beamed Ceiling(s), Granite Counters, Pantry
Heating Central Furnace, Natural Gas
Cooling Air Conditioning, Central A/C, Zoned A/C
Flooring Carpet, Wood/Wood Like
Fireplaces Type Family Room, Living Room
Laundry Individual Room
Exterior
Parking Features RV
Garage Spaces 2.0
Utilities Available Cable Connected
View Y/N No
Building
Lot Description Back Yard, Horse Property, Landscaped, Lawn, Lot Shape-Rectangle, Street Paved
Read Less
Want to know what your home might be worth? Contact us for a FREE valuation!

Our team is ready to help you sell your home for the highest possible price ASAP
Nicole Van Parys & Gary Nesen
License Partners, Private Office Advisors | License ID: 01108944





